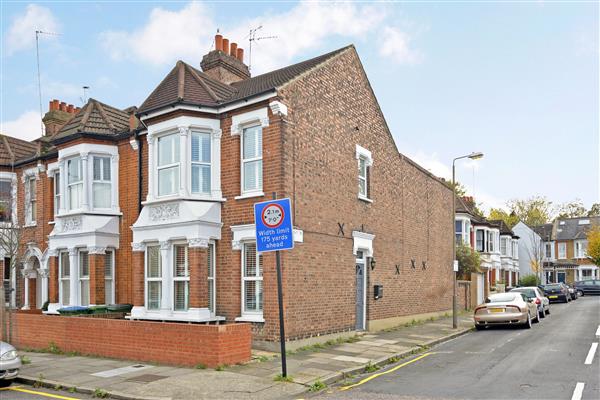Westerdale Road, London
Property Features
- Three double bedrooms
- Two bathrooms
- Detached garage
- Period Features
- Large L-shaped Lounge
- Kitchen/breakfast room
Property Summary
Full Details
Entrance
Wood panelled entrance door opening on to the split level entrance hall. Under stairs storage
Through Living Room
Square bay window to the front, with additional sash window also to the front ceiling cornice and two centre rose mouldings and skirtings. Stripped and varnished floorboards. Opaque sealed double glazed door opening onto the garden beyond.
Kitchen/Breakfast Room
Set at the rear of the house with sealed double glazed window and sealed opaque double glazed door opening on to the garden. Hand painted kitchen comprising wall, base and drawer units, stainless steel sink and drainer with mixer tap. Plumbed for washing machine and space for tumble dryer. Integrated four ring gas hob and separate oven. Twin sash windows to the side in the breakfast area. Ceramic tiled flooring. Radiator
Wet Room
Fully tiled wet room with walk in shower fitted with fixed head rain head shower and separate hand shower attachment. Low flush WC. Wall mounted wash hand basin. Low voltage ceiling lighting. Heated towel rail.
First Floor Landing
Sealed double glazed window to the side. Loft access
Bedroom One
Angled bay window to the front and additional side window. Range of floor to ceiling fitted wardrobes and additional storage unit built into the bay with drawers. Ceiling cornice. Radiator
Bedroom Two
Sealed double g window to the rear and floor to ceiling built in fitted wardrobes. Radiator .
Half Landing to the Rear
Bedroom Three
Double aspected room with sealed double glazed windows to the side and rear. Radiator. Loft access.
Family Bathroom
White suite with chrome fittings , comprising mixer taps and over bath shower. Low flush WC. Circular wash hand basin set into wooden vanity unit. Ceramic tiled walls and floor. Radiator. Opaque double glazed window to the side.
Exterior
Enclosed and walled L shaped garden with raised beds planted with shrubs. Garden has pedestrian access into Ormiston Road and a detached garage also with drive in access from Ormiston Road.

