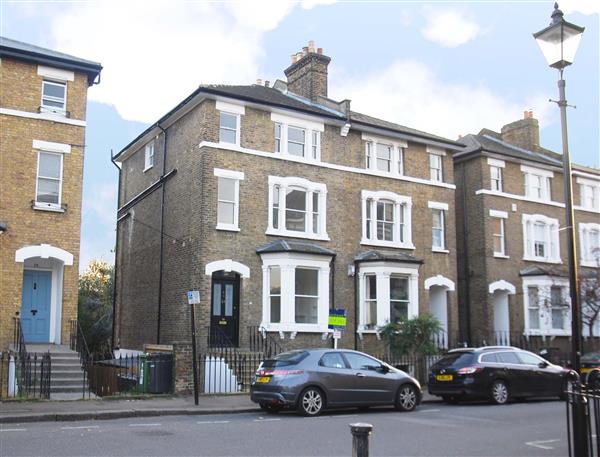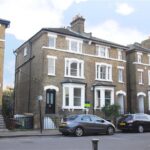Wemyss Road, Blackheath
Property Summary
Full Details
Wrought iron gate with wrought iron railings and steps up to wood panelled entrance door with brass door furniture and etched glass inset opening onto small Lobby. Half glazed and panelled door opening onto:
ENTRANCE HALL
High ceiling, light gained via sash window on the half landing. Radiator and skirtings.
DOUBLE DRAWING ROOM
Two interconnecting Reception rooms with sash bay window to the front and french windows to the rear opening onto small Juliet balcony. High ceiling with pretty moulded cornice and two centre roses. Two period open fireplaces. One has a fitted bookcase built into recess.
CLOAKROOM
New suite, low flush wc and small vanity wash hand basin. Ceramic tiled walls and floor. Sash window to the side.
Staircase down to Lower Ground Floor into Open plan
KITCHEN/BREAKFAST/FAMILY ROOM
Sash bay window to the front and french doors to the rear opening onto the garden. The kitchen is fitted in cream high gloss units with natural wood worktops. Comprising curved base and wall units and drawer fittings. Central island unit incorporating base cupboards and large fitted drawer units. Wooden full height cupboards. Neff Schott Ceran ceramic hob. Integrated Neff triple oven. Natural oak wood flooring. Two period open fireplaces both with marble surrounds and cast iron insets. Two radiators.
UTILTIY ROOM
Base unit and worktop. Space for washing machine and tumble dryer. Natural oak wood flooring. Radiator. Opaque window to the rear. Understairs storage cupboard housing the hot water cylinder.
STORE
From the kitchen a door leads onto the side addition store with access from the front and to the rear garden. Ideal store room/ workshop or bicycle store.
Stairs up to First Floor landing. Radiator.
BEDROOM
Sash window to the front. Period open fireplace. Skirtings and radiator. Door into Jack and Jill Shower room shared with the bedroom behind.
SHOWER ROOM
Fitted in a white suite with chrome fittings. Shower cubicle with large overhead rain shower and separate hand shower. Low flush wc and wall mounted wash hand basin with Monobloc tap. Ceramic tiling to walls and floor and mosaic tile splash-backs. Heated towel rail.
BEDROOM
Sash window to the rear. Open marble fireplace with cast iron inset. Radiator and skirtings. Door to en-suite shower room.
NURSERY BEDROOM/STUDY
Sash window to the front. Radiator and skirtings.
Stairs up to Half Landing
BATHROOM
White suite with chrome fittings. Tile enclosed bath with mixer tap and hand held shower attachment. Wall mounted wash hand basin and low flush wc. Wall mounted heated towel rail. Opaque window to the side. Ceramic tiled walls and floor.
Stairs up to Second Floor
BEDROOM
Twin sash windows to the front. Built-in wardrobe. Small period fireplace with cast iron inset. Skirtings and radiator. Door into:
ENSUITE SHOWER ROOM
Comprising large shower cubicle with fixed rain shower head and separate hand held shower. Glass shower screen. Wall mounted wash hand basin and concealed flush wc. Walls fully tiled in ceramic with contrasting mosaic border. Ceramic floor tiling.
BEDROOM
Sash window to the rear with views over Blackheath Village and towards the spires of St Mary's and St Michaels and All Angels churches. Built-in wardrobe. Small period fireplace with cast iron insert. Radiator and skirtings. Access to Loft Room.
LOFT ROOM
Pull down ladder. Ideal for storage. Power and light. Window and access to eaves storage.
EXTERIOR
Enclosed rear garden measuring approx 58'. Mature tress and central lawn. Deep patio with large stone paved patio. Pedestrian side access through the Store Room.
The mention of any appliances and/or services within these sales particulars does not imply they are in full and efficient working order. Reference to the tenure and boundaries of the property are based upon information provided by the vendor. Whilst we endeavour to make our sales particulars as accurate as possible, if there is any point which is of particular importance to you, please contact the office and we will be pleased to check the information. Do so particularly if contemplating travelling some distance to view the property.VIEWING STRICTLY THROUGH KERSHAWS ON 02082972922

