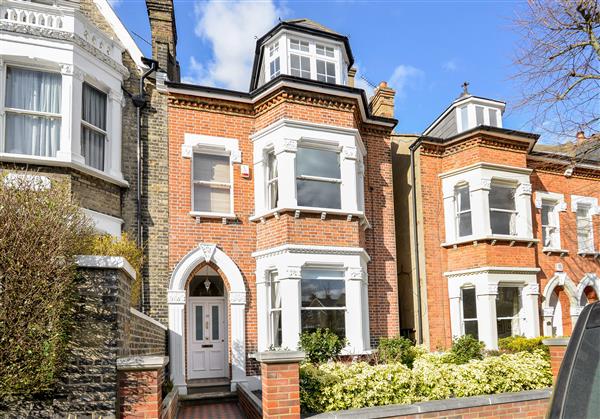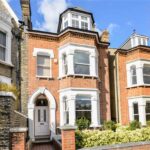Ulundi Road, Blackheath
Property Summary
Full Details
Tiled path leads up to the panelled front door into:
Entrance Hall
Lovely entrance hall with detailed original cornice, arch mouldings, architraves, dado rail and skirtings. Stripped and waxed floorboards. Radiator.
Living Room
Wide angle floor to ceiling bay window to the rear incorporating sealed double glazed windows and central french doors opening out onto the deep patio and garden beyond. High ceiling with original detailed double cornice and central rose moulding. Stripped and waxed floorboards. Beautiful original marble fireplace with high mantel and cast iron inset. Radiator.
Dining/Family Room
Large open plan Dining/Family Room. Wide angled sealed double glazed sash windows to the front and original panelling. High ceiling with original detailed cornice and central rose moulding. Two radiators. Original marble open fireplace with cast iron inset. Stripped and waxed floorboards.Walk through into: Kitchen area: Extensively fitted kitchen with wall, double width drawer units and base units. Deep worktops. Integrated dishwasher. Integrated fridge and freezer. Neff four ring gas hob with concealed extractor fan above. Separate oven. 1 1/2 bowl stainless steel sink unit with stainless steel drainer and mixer tap. Glass shelving. Wall mounted tall radiator. Opaque window to the side allowing light to filter through. Low voltage ceiling lighting. Walk through to further storage area with utility cupboards and space for American style fridge freezer. Flowing through into:
Kitchen
Open plan kitchen off Dining/Family room. Extensively fitted Leicht kitchen with wall, double width drawer units and base units. Deep worktops. Integrated dishwasher, fridge and freezer. Neff oven and four ring gas hob with concealed extractor fan above. 1 1/2 bowl stainless steel sink unit with stainless steel drainer and mixer tap. Glass shelving. Wall mounted tall radiator. Opaque window to the side allowing light to filter through. Low voltage ceiling lighting. Walk through to further storage area with utility cupboards and space for American style fridge freezer.Flowing through into
Garden Room
Side extension with sun tunnels allowing light to flow in. Sealed double glazed french doors leading out to the garden. Currently used as a children's activity and music room. Low voltage ceiling lighting and radiator.
Cloakroom
Villeroy and Boch suite with wc and wall mounted wash hand basin. Walls fully tiled in large white ceramics. Keuco mirrored vanity unit with integrated lighting. Heated towel rail/radiator. Steps down to Basement
Utility Room
Basement has been converted into a very useful utility area. A range of base units and shelving.. Plumbing for washing machine and vented for a tumble dryer. Stainless steel sink unit with mixer tap. Radiator and extractor fan. Low voltage ceiling lighting. Built-in cupboard housing the Worcester Bosch boiler for the gas central heating and hot water. Gas meter cupboard. Ideal for drying clothes and storage.
Cellar Room
Masses of storage space with low voltage ceiling lighting. Electricity meter cupboard.
Lovely original curved staircase with twisted balustrades leads up to the First Floor Landing with radiator.
Master Bedroom
Lovely light room with high ceiling with twin cornice and deep skirtings. Sealed double glazed wide angle sash bay window. Open fireplace with cast iron inset and slate hearth. Radiator. Built-in wardrobes.
Ensuite Shower Room
Walls fully tiled in smooth ceramics and Amtico tiled floor. Villeroy and Boch suite with concealed flush wc and wash hand basin with mixer tap. Corner Showerlux shower cubicle with Perspex shower screen. Keuco mirrored vanity unit with integrated lighting. Sealed double glazed sash window. Low voltage ceiling lighting. Heated towel rail/ radiator.
Bedroom Two
Sealed double glazed sash window to the rear overlooking the gardens. Ceiling cornice and skirtings. Radiator. Open fireplace with cast iron inset.
Bedroom Three
Sealed double glazed wide angle bay window to the rear with extensive views across to Canary Wharf and The City beyond. Ceiling cornice and skirtings. Radiator. Open fireplace with cast iron inset.
Family Bathroom
White suite with chrome fittings. Tile enclosed bath with Axa fill and separate over-bath shower. Wide Villeroy and Boch wash hand basin and mixer tap with large Villeroy and Boch built-in vanity storage beneath. Low flush Villeroy and Boch wc. Schneider mirrored vanity unit with integrated lighting. Walls fully tiled in smooth ceramics and Amtico tiled floor. Wall mounted towel rail/ radiator. Opaque sealed double glazed sash window to the side. Low voltage ceiling lighting.
Stairs up to the Second Floor
Bedroom Four
Bright room with high ceiling and extremely wide casement dormer to the front. Cast iron fireplace. Recessed built-in book shelving. Radiator. Loft hatch.
Bedroom Five
High ceiling and extremely wide casement dormer to the rear with extensive views across to Canary Wharf and The City beyond. Pretty cast iron fireplace. Original eaves storage.
Exterior
Secluded garden with a deep stone paved patio. Landscaped lawn area with surrounding trees and shrubs with additional seating patio area to the rear. Outdoor tap and power point. Garden shed.

