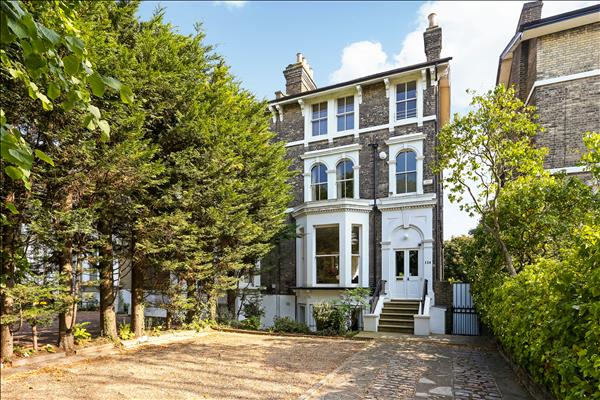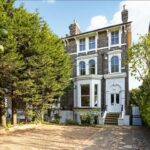Shooters Hill Road, Blackheath
Property Summary
It comprises a modern interior yet retaining a wealth of original character and detail.
Beautiful double drawing room with full height door to a veranda overlooking the garden. Dining Room lovely fitted kitchen/breakfast room opening onto the garden, laundry room, four double bedrooms, two bathrooms and a wet room. Workshop. Ample off street parking.
Full Details
Stone and brick paved pathway through the front garden, staircase up to the double doors leading into enclosed porch. Solid wood entrance door opening onto entrance hall.Lovely light entrance hall with windows on both of the half landings allowing lots of light to come through. Solid wood flooring to all of the ground floor, ceiling cornice and skirtings. Cast iron radiators, original period staircase leading to the upper floors.
Living Room
Beautiful double aspect living room with full height bay window to the front with working shutters and full height doors to the rear opening onto the veranda overlooking the garden. High ceiling with original double moulded ceiling cornice, two original ceiling roses, skirtings, and dado rail. Open marble fireplace with gas real flame coal fire, additional cast iron fireplace with gas real flame coal fire, two radiators.
Built in boot and coat room.
Lower Ground Floor
Hallway
Solid wood floor. Separate access out to the side, radiator, low voltage ceiling lighting.
Kitchen/Breakfast Room
Fitted in cream, high gloss with chrome handles, comprising wall units, base units, double deep drawer units, one and a half bowl sink unit, two integrated fridges, two integrated freezers, integrated dishwasher, space for a range cooker. Low voltage ceiling lighting, slate tiled floor. Double wide doors opening out onto the stone paved terrace and garden beyond.
Dining Room
Angled bay window to the front with working shutter. Small cast iron fireplace, built in cupboards, radiator, floor to ceiling cupboards.
Laundry Room
Plumbed for a washing machine and tumble dryer. Deep butler sink, base units.
Cellar / Workshop
Nice dry space, fitted out as a small work room.
Wet Room
White suite with chrome fittings, shower unit with fixed rain head shower, wall mounted wash hand basin with vanity unit under, low flush W.C., walls and floor fully tiled in ceramics, heated towel rail, stripped radiator.
First Floor Landing
Floor to ceiling storage cupboard.
Bedroom One
Lovely sunny light bedroom with large window to rear overlooking the garden. Marble fireplace with two built in wardrobes either side of the chimney breast, radiator, ceiling cornice and skirtings.
Bedroom Three
Twin sash windows to front, built in storage cupboard, stripped floorboards, marble fireplace.
Bathroom
Recently fitted, bathroom suite in white with chrome fittings, enclosed bath with a mixer tap, over the bath hand shower, glass screen, Villeroy and Boch double wide wall mounted wash hand basin, twin mixer taps, concealed flush W.C. Sash window to the front, walls and floors fully tiled, walls in white ceramics, wall mounted towel rail, radiator.
Second Floor Landing
Deep built in linen store, cupboard housing the boiler and hot water cylinder, access to the loft.
Bedroom Two
Window overlooking the garden, range of fitted wardrobes with top storage cupboards running the length of one wall, radiator, laminate flooring.
Bedroom Four
Twin sash windows to the front, two built in wardrobes either side of the small cast iron fireplace, laminate flooring, ceiling cornice and skirtings.
Bathroom
Recently fitted, Roll top cast iron bath with ball and claw feet, mixer tap and hand shower, his and hers wash hand basin in Corian set into solid oak vanity unit with storage under, mixer taps, large shower cubicle with a fixed rain head shower, and a separate hand shower, walls and floor fully tiled in ceramics, low voltage ceiling lighting, sash window to the front, heated towel rail, radiator.
Separate Cloakroom
White suite with chrome fittings, low flush W.C, pedestal wash hand basin, opaque window to the rear, ceramic tiled floor.
Exterior
Beautiful walled south facing rear garden, densely planted with mature shrubs, trees and flowers. Large paved dining terrace to both ends of the garden and enclosed seating area under the veranda. Separate gated access to the side making it very useful for bike storage.Deep driveway to the front, ample off street parking.

