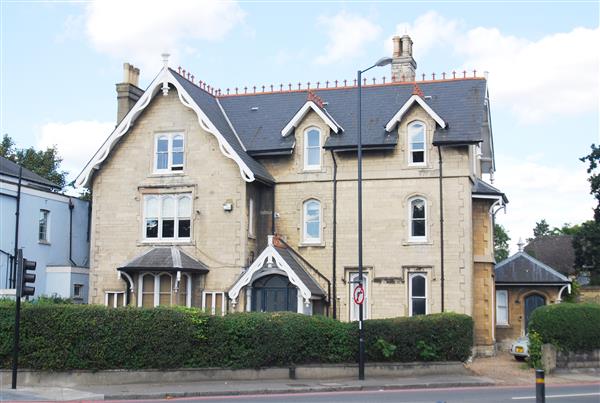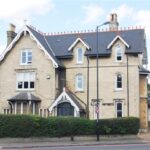Shooters Hill Road, Blackheath
Property Summary
Full Details
Communal front door with entry phone system into the communal hall and stairs up to the first floor.
Personal front door into
Hallway
Double glazed sash window to the front. Period style radiator. Full height storage cupboard which also houses the gas fired Vaillant combination boiler. Second deep storage cupboard with power and light. Dado rail, picture rail and high level skirtings.
Living Room
Triple sash window with acoustic glass panes to the front with amazing views out over the heath. Open fire with painted wood mantelpiece and tiled insert housing a cast iron gas insert (currently disconnected) period style radiator Open plan to the Kitchen.
Kitchen
Fully fitted in a range of wall base and drawer units and finished in sage with contrasting solid oak work tops and handles. Fitted breakfast bar which forms a natural division between the kitchen and living areas. Stainless steel 1 1/2 bowl sink and drainer. Ceramic tile splash backs. Gothic sash window to the side. Integrated stainless steel Neff double oven and 5 burner gas hob with concealed extractor above. Integrated under-counter fridge, freezer, dishwasher and washer dryer. All appliances have a 2 year warranty from March 2016.
Bedroom 1
Twin double glazed sash window to the rear. Coving, picture rail and high level skirtings. Open fireplace with tiled mantelpiece and surround. Period style radiator. High level storage. Remote control lighting.
Bathroom
A dual aspect bathroom which is fitted in white with wide shower cubicle housing a double head chrome shower and glazed shower door. Panel bath with wall mounted filler tap. Vanity unit mouthed wash basin mounted above a vanity storage cabinet. Close couple flush wc. Double glazed gothic style sash windows to the rear and side. Halogen downlighters and auto extractor fan. Period style radiator/ heated towel rail. Under-floor heating.
Bedroom 2
A dual aspect room with angled bay window to the side comprising three sash windows and a further sash window to the front. Period style radiator. Open fire with painted wood mantelpiece and cast iron insert. Dado rail, picture rail and high level skirtings.
Bedroom 3
Sash window to the rear. Open fire with tiled mantelpiece and hearth. Dado rail, picture rail and high level skirtings. Period style radiator. Telephone point.
Exterior
Driveway parking to the front.
Tenure
Lease: 159years unexpiredService charge: £1,200- £1,500 p.aGround rent: £50 p.a

