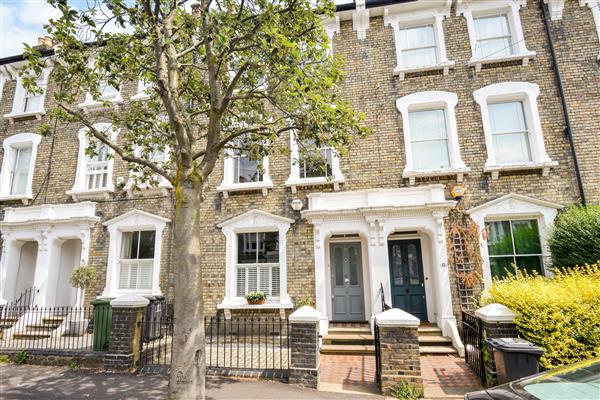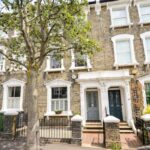Quentin Road, Blackheath
Property Summary
Quentin Road is perfectly situated for train access to the London Bridge, Cannon Street, Charing Cross and Victoria. Lewisham Station and DLR with direct service to Canary Wharf is 0.7 miles away. The house is in the catchment area of the Ofsted rated outstanding John Ball and St Margarets primary schools as well as close to several outstanding independent schools including Blackheath Preparatory School, Pointers, Blackheath High School and Heath House.
Full Details
Exterior entrance
Tiled pathway leads up through to the entrance porch solid wood door with etched glass. Opening onto the entrance hall.
Entrance
Ceiling cornice, carved portico and skirtings. Throughout the hallway and living room are laid with solid oak flooringRadiator concealed within decorative cover.
Living room
Lovely sunny double aspected room with sash window to the front and French doors to the rear, opening onto the extended kitchen. Double ceiling cornice and skirtings. Open fireplace with marble surround and cast iron insert and real flame gas coal fire. Cast iron period style radiator.
Kitchen Dining Room
Lovely and bright extended kitchen with bi- folding doors opening onto the rear courtyard and glass roof and floor to ceiling glass windows, allowing maximum light to flood through. Hand painted kitchen by Neptune, with ample wall units, space units and deep drawer units, open plate rail. Large larder, pull out trays, integrated dishwasher, deep butler sink with ark mixer tap and separate boiling water tap. 4 ring gas hob and Elica extractor hood, granite work tops, over sized limestone tiled floor. Wall mounted oven, separate Neff microwave oven, deep pan drawers, wall mounted radiator, integrated fridge freezer, full height larder.
Cellar/Utility
Good storage Cellar, butler sink unit, plumbed for a washing machine, space for a tumble dryer.
First floor landing
Bedroom one
Twin sash windows to the front. Two cast iron radiators, open fireplace with marble surround andcast iron inset. Ceiling cornice and skirtings.
Bedroom three
Sash window to rear, ceiling cornice and skirtings, open fireplace with cast iron insert, cast iron radiator.
Family bathroom
Luxurious bathroom with a Duravit suite. Panelled bath with waterfall tap with a separate hand shower. Tall WC suite, wash hand basin mounted in vanity unit with deep storage drawer under. Glass wall mounted cabinet with a shaver socket and light. Double sized shower cubicle with fixed head rain shower and hand shower. Walls and oversized tiled floor in original style ceramics. Etched glass privacy window, high vaulted ceiling and roof light and inset ceiling lights.
Cloakroom
White suite with wall mounted wash hand-basin with a cupboard under, wall -mounted W.C, window to rear, heated towel rail/radiator, inset ceiling lights, mirror fronted wall cabinet, limestone floor tiling and slash backs.
Second floor landing
Access to partially boarded loft. Large custom built storage cupboard and a large sash window to the rear.
Bedroom two
Twin sash windows to the front, double ceiling cornice and skirtings, two cast iron radiators, custom built fitted wardrobes, storage cupboards, open fireplace with cast iron inset.
Bedroom four
Sash window to the rear, ceiling cornice, skirtings, lovely period open fireplace, cast iron radiator, fitted bookshelves set into the chimney breast recesses.
Exterior
Very pretty limestone tiled private Mediterranean style courtyard garden with timber slatted privacy screens. Water tap and heater. In the garden there is a lockable bike store, (which could be housed in the front garden).

