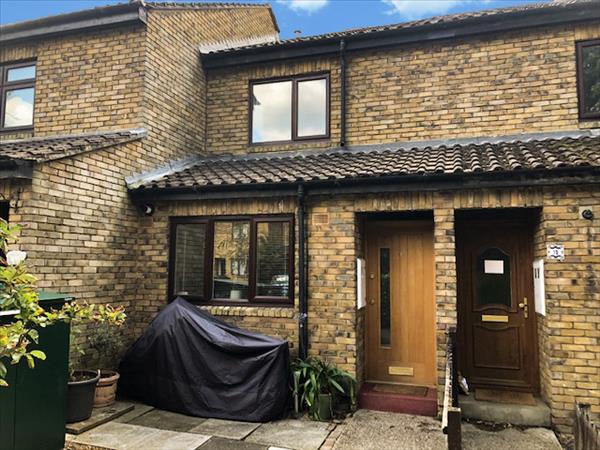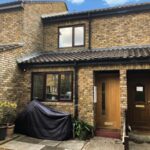Perks Close, Blackheath
Property Summary
Full Details
Contemporary oak timber door to Entrance Hall. There is a bamboo floor throughout the ground floor. RadiatorDoor to:
Kitchen Dining Room
Kitchen fitted in cream units with chrome handles and solid beech worktops. Base units, wall units and drawer cabinet. One and a half bowl sink unit with mixer tap, space for cooker. AEG extractor hood, plumbed for washing machine, integrated dishwasher, integrated fridge/freezer, sealed double glazed window to front.Dining area with radiator and large pantry, large understairs storage cupboard.
Living Room
Extended at the rear with powder-coated aluminium bi-fold doors and triple velux roof lights, set opening onto the sunny rear garden, wall mounted radiator.
Cloakroom & Downstairs WC
Solid high-density bamboo pocket door. White Duravit white suite with chrome fittings, low flush W.C, wall mounted handrinse, radiator. Honeycomb white porcelain floor and wall tiles, extractor fan, radiator.
First Floor Landing
Fitted carpet.
Bedroom One
Sealed double glazed casement windows to rear overlooking the garden. Radiator, fitted carpet.
En-Suite
Duravit suite in white with chrome fittings, large shower cubicle with glass screen and thermostatic shower controls, wall mounted washbasin, low flush W.C, heated towel rail, walls in natural limestone and white porcelain floor tiles.
Bedroom Two
Sealed double glazed casement window to front, radiator, fitted carpet.
Family Bathroom
Duravit suite in white with chrome fittings, bath with thermostatic mixer tap and over bath shower and curved screen. Low flush W.C, large washbasin in vanity unit, natural stone wall and floor tiles.
Second Floor
Bedroom Three
Pitched ceiling with Velux roof windows to both front and rear, fitted carpet and radiator, eaves storage cupboards front and rear.
Exterior
Lovely sunny Southwest-facing rear garden, with raised borders growing herbs and vegetables, brick pathway leading to rear dining terrace, shed.
Front Garden
With raised border, shrubs and flowers, space for a bike store.

