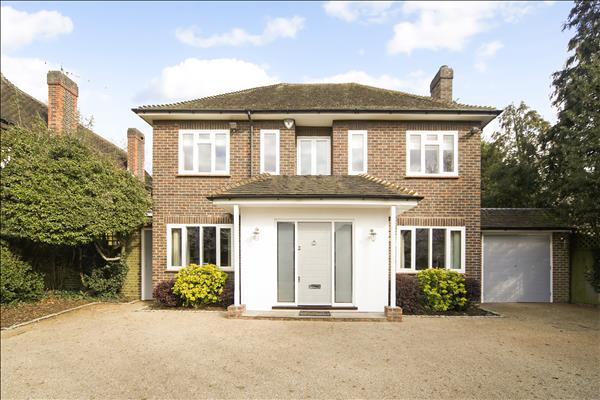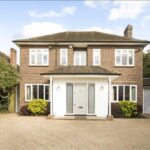Parkgate, Blackheath
Property Summary
Full Details
Driveway to the front leading to Entrance Porch with overhanging canopy, solid entrance door with full height side windows opening onto impressive Reception Hall.
Entrance
Double height Entrance Reception looking up to galleried landing. Custom built staircase with glass sheet balustrade, over sized tiled floor, underfloor heating, built-in storage cupboard.
Walk-in coat and boot room opening onto the Cloakroom
Reception Room Two
Casement windows to the front, solid oak flooring, underfloor heating, stone fireplace surround with slate hearth and gas fire coal burner.
Study
Set at the front of the house with casement windows, oversized tiled floor, underfloor heating, wired for wall lights.
Kitchen Dining Room
Set at the rear of the house lovely large open plan kitchen dining room with full height glass sliding door opening onto the terrace and garden beyond. Luxaflex PowerRise large blinds, operated by remote control handset. Kitchen has a central Corian island, masses of deep storage drawers and prepping sink and breakfast bar. The kitchen is fitted in high gloss units with long chrome handles in a mixture of blues and greys. Miele 5 ring gas hob, stainless steel canopy extractor hood, 2 Miele built-in wall ovens, Miele Dynacool double size fridge, Miele larder freezer, Miele integrated dishwasher, concealed bin store, twin stainless steel sinks, marble worktops and glass splashbacks, over-sized tiled floor runs from the hallway to the kitchen, underfloor heating.
Living Room
Lovely extended room with glass wall, floor to ceiling bi-fold doors and glass atrium roof light all set at the rear opening onto the stone patio and garden beyond. Solid Oak flooring, underfloor heating, recessed ceiling lighting, custom built-in storage unit with cupboards and drawers and deep display unit.
Laundry Room
Set at the side of the house with access onto the rear garden, floor to ceiling storage cupboards, one cupboard housing the boiler, plumbed for a washing machine and tumble dryer, stainless steel sink unit with storage drawers.
Cloakroom
White sanitary wear, W.C, wall mounted wash hand basin, same over-sized tiled floor comes through, wall mounted radiator/heated towel rail, extractor fan, low voltage lighting.
Bespoke suspended timber staircase leading up to the Galleried Landing.
Master Bedroom Suite
Set at the rear of the house overlooking the garden, twin casement windows, radiator, wired for wall lights.
Walk-in Dressing Room
Range of shelving and hanging rails, additional access to Bedroom Five.
En-Suite Shower Room
White sanitary wear with wall mounted W.C, wide wall mounted wash hand basin, large over-sized walk-in shower unit with glass screen, hand shower, overhead fixed rain shower, low voltage lighting, extractor fan, large oversized wall mirror, opaque window to the side, underfloor heating, heated towel rail, over-sized tiles.
Bedroom Two
Set at the front of the house, casement windows, wired for wall lights, radiator, floor to ceiling built-in wardrobe.
En-suite Shower Room
Mosaic tiled shower cubicle, wall mounted wash hand basin, wall mounted W.C, heated towel rail, extractor fan, casement window to the side.
Bedroom Three
Casement window to the rear, floor to ceiling built-in wardrobes with hanging rails and shelving, wired for wall lights, radiator.
Bedroom Four
Casement window at the front, wired for wall lights, radiator, floor to ceiling built-in wardrobes with hanging rails, drawers and shelving.
Bedroom Five
Set at the rear of the house, casement window overlooking the garden, radiator, wired for wall lights, En-suite access to the Master Suite.
Family Bathroom
White suite, double ended bath, mixer taps, hand shower, wall mounted W.C, wall mounted wash hand basin, marble tiled floor, marble tiled shelf, wall mounted glass cabinets, casement window to the side, heated towel rail/ radiator.
Exterior
Large driveway to the front with ample parking and turn around space. Screened by hedging, shrubs and trees.
Rear Garden
Lovely large completely safe and enclosed rear garden, stone terrace, large lawn area, mature and well screened with masses of trees and shrubs, inground trampoline, Wendy house, Access from both the rear garden and the front drive to the large Store Room. With power and light and masses of storage.

