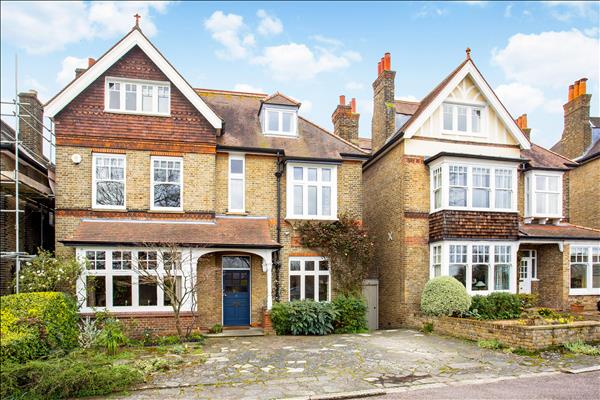Orchard Drive, Blackheath
Property Summary
Full Details
Entrance
Paved front driveway leading to the Entrance Porch with vaulted canopy. Solid wood entrance door with inset glazing, opening onto impressive Reception Hall with high ceiling, original ceiling cornice, radiator, built in cloaks cupboard.
Reception Room One
Beautiful view down the garden through the French doors and full height windows opening onto small decking with a staircase leading down to the garden. High ceiling with cornice, picture rail and skirtings. Beautiful marble open working fireplace, two radiators.
Reception Room Two
Square angled bay window to the front with uninterrupted views across to the open heath and to the church spire of All Saints. Open working fireplace with mantelpiece, high ceiling with cornice picture rail and skirtings. Two radiators. Double full height fold back doors separating to the rear reception room.
Reception Room Three
Set at the front with views across to the heath, fixed casement style window, built-in bookcase and display unit set on one wall. High ceiling with cornice, picture rail and skirtings, radiator.
Kitchen/Breakfast Room
Swing door from the hallway and a small staircase down to the kitchen. Fitted with a range of wall and base units, worktops, four ring gas hob, double oven and extractor, one and a half bowl stainless steel sink unit integrated Nef dishwasher, integrated fridge and freezer, built-in larder cupboard, built-in storage unit into the chimney breast. Windows to side and rear, full height window and double doors opening onto the yorkstone paved terrace and gardens beyond. Oak flooring, door opening into utility room and radiator.
Utility Room/Boot Room
Deep butler sink, plumbed for a washing machine, W.C suite. Cloaks area.Door leading out to the side, which in-turn gives access to both the front via a locked gate and the rear gardens. Cork tile flooring. Door down to the Basement.
Basement/Cellar
Storage cellar laid out into three separate rooms, one housing the Worcester/Bosch boiler for the gas central heating and hot water, with very good storage another being a small workshop, the third is a wine storage.
Half landing
Beautiful window that stretches from the half landing to the top floor.
Bedroom/Study
Sash window to the rear over-looking the garden, secondary glazing, high ceiling with cornice, skirtings, radiator, built-in book-shelving, storage, door leads to a low storage room.
First floor landing
Floor to ceiling bookcase, ceiling cornice, radiator.
Bedroom One
Located at the front of the house with uninterrupted views across the heath. Twin sash windows with secondary glazing. High ceiling with cornice and skirtings, two radiators.
Ensuite Shower Room
Tiled shower cubicle, low flush W.C, pedestal wash hand basin, wall tiling, radiator, casement window to the front, secondary glazing.
Bedroom Two
Located at the rear of the house overlooking the garden through twin sash windows. High ceiling with cornice, skirtings, two radiators, stripped and polished original floorboards.
Bedroom Three
Casement windows to the front with uninterrupted views across the heath, secondary glazing, high ceiling with cornice, skirtings, radiator.
Family Bathroom
White suite, enclosed bath, wash basin in vanity unit with storage under, low flush W.C. 78, tiled shower cubicle with fixed overhead shower. Radiator, sash window to the rear over-looking the garden, warmed linen storage unit.
Galleried style landing looking down to the beautiful window
Bedroom Six
Twin sash windows overlooking the garden, radiator.
Bedroom Four
Set at the front with casement windows having uninterrupted views of the heath, radiator.
Bedroom Five
At present fitted out as a kitchen/dining room, dormer sash windows to the rear overlooking the garden, radiator.
Bedroom seven
Dormer casement window to the front with far reaching views over the heath and towards Greenwich Park.
Bathroom Three
Panelled bath, low flush W.C, wall mounted wash hand basin, Velux window to the rear, cupboard housing the cold water storage tank. Radiator, access from bathroom to the eaves storage cupboard.
Exterior
To the front:- off street parking for two cars. Orchard Drive is a private road and there is ample parking on the road. To the rear is a magnificent park like garden, mature and well stocked and laid out into different sections. Large York stone terrace. Beautifully landscaped by current owner this amazing garden enjoys many tress, including fruit trees, shrubs, flowers and bushes.

