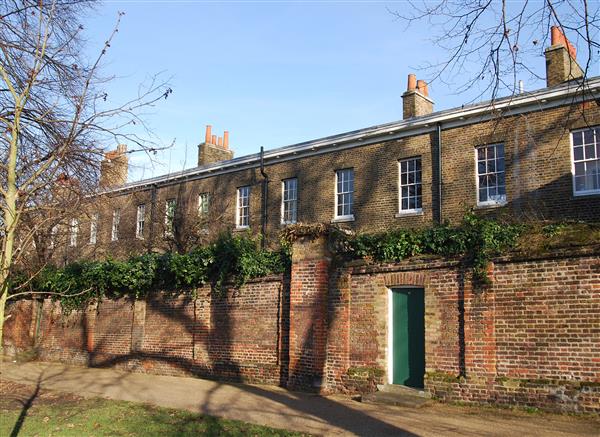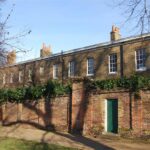Maze Hill, Greenwich
Property Summary
Full Details
Entrance
Gated entrance with steps leading down to the solid wood panelled front door opening on to the entrance reception hall. The hallway features the most incredible stone cantilevered staircase, a dominant feature of the house and listed in Pevsner. High soaring ceiling, marble checked tiled floor and three radiators.
Kitchen/Breakfast Room
Architecturally designed and fitted in a dark wood with stainless steel fittings A split level room with Beech flooring, high level cupboards, wall cupboards, base units and drawer fittings. Five ring stainless steel hob, separate oven and extractor hood. Pull out drawer fittings, plumbed for dishwasher and washing machine. Stainless steel double bowl sink unit with waste disposal and mixer taps. Working wood burning stove. Twin windows to the front and twin French doors to the rear opening onto the garden, both with folding shutters. High ceiling, radiator and chrome dimmer switches and sockets. Ample under-floor storage.
Family Room/Bedroom Three
On the raised half landing with bamboo flooring with under-floor heating. Double glazed solid Oak doors opening on to the courtyard garden. This room lends itself to being a stunning garden room in the summer months.
Cloakroom and Shower Room
Marble tiled lobby with two sets of folding doors. On one side is a WC with a stainless steel circular wash basin and cupboard under. Radiator and tiled floor. The other double doors lead into the shower room with chrome shower unit, radiator and tiled floor. Both these rooms could be made into one wet room with the use of the double doors either side.
First Floor Landing
Affording views of the beautiful sweeping staircase. Stone floor landing, high pitched ceiling and large paned window to the front.
Drawing Room
Beautiful double aspect room with twin multi paned sash windows to the front and twin multi paned sash windows to the rear with uninterrupted and spectacular views across Greenwich Park. Extremely high ceiling, picture rail and skirtings, Working open fireplace with a stone surround, stone hearth and metal canopy. Four radiators, chrome dimmer switches.
Bedroom One
Twin sash windows to the rear, again with the most amazing views across into Greenwich Park. Extremely high ceiling, picture rail and skirtings and two radiators.
Bedroom Two
Twin sash windows to the front, extremely high ceiling, picture rail, skirtings and two radiators. High level shelf unit.
Bathroom
White suite with chrome fittings. Bath with mixer tap and hand shower, wash basin set into a vanity top with cupboard under, low flush WC, two radiators white ceramic tiled splash back. Wooden flooring hand painted by artist Clare Scott. Built in airing cupboard . Sash window to rear, again with uninterrupted views into the Park.
Garden
Beautiful walled courtyard garden. York stone paved, set with climbing shrubs and wisteria. Private access directly into Greenwich Park, just one of four houses who have this privilege. Deep storage shed.

