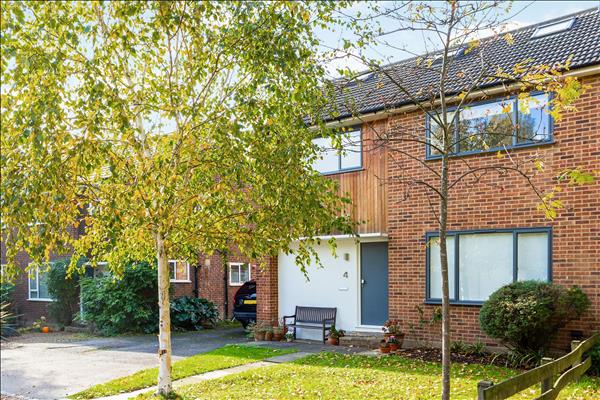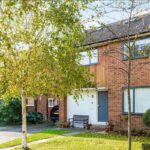Manorbrook, Blackheath
Property Summary
Full Details
Entrance
Solid entrance door opening into Entrance Hall. Engineered oak flooring. Radiator. Window to the side Under stairs cloaks cupboard.
Cloakroom
White suite with chrome fittings. Low flush WC. Wall mounted wash hand basin with cupboard under. Ceramic tiled floor. Extractor fan.
Living/Dining/Kitchen/Family Room
Sliding pocket door opens onto the lovely large extended open plan Living/Dining/Kitchen/Family Room. Engineered oak flooring throughout. A beautiful space with light flooding in from the windows at the front and doors at the rear and the remote controlled powered roof lights.
Living Area
Casement windows to the front. Fireplace with inset gas fire/log burner. Radiator.
Dining Area
Large expansive dining area. Central island with extensive storage under and solid oak work top, incorporating breakfast bar. Pop-up power point (with USB) and LED plinth lighting. Bi fold doors opening on to the decked terrace. Vaulted ceiling with remote controlled roof lights. Two radiators.
Kitchen
Fitted in grey high gloss with slim brushed steel handles. Range of wall, base and drawer units . White work surfaces. Space for a large range cooker with fitted stainless steel extractor hood. Stainless steel Franke sink unit mixer tap. Cupboard housing Ideal boiler for gas central heating. Space for large American fridge. Space for washing machine and tumble dryer. Space for dishwasher. Windows to the side and windows to the rear overlooking the garden and fields beyond.
First Floor Landing
Casement window to the front. Radiator. Built in cupboard housing the hot water cylinder.
Bedroom One
Casement windows to the rear with views of the garden and fields beyond. Two radiators.
En Suite Shower Room
White ceramic tiled shower with chrome fittings and glass screen door. Low flush WC. Wall mounted wash hand basin. Extractor fan. Shaving socket. Wall mounted towel rail/radiator.
Bedroom Two
Casement windows to the rear. Radiator.
Bedroom Three
Casement window to the front. Radiator. Under stairs storage cupboard.
Family Bathroom
Fitted in white with chrome fittings. Panelled bath with fixed overhead shower and large hand held shower. Low flush WC. Wash hand basin set into vanity unit with storage below. White ceramic wall tiling. LED mirror with motion sensor. Heated towel rail/radiator. Two opaque casement windows to the side. Low voltage ceiling lighting. Ceramic floor tiling.
Bedroom Four
Large loft extension with three velux roof lights to the front and two dormer casement windows to the rear with expansive views over the fields Two radiators. Built in eaves storage cupboards. Glass balustrade.
Exterior
Off street parking on the front driveway with Electric Vehicle Charger. To the rear there is lovely garden with wide angled decked terrace. Laid to lawn with surrounding mature trees and shrubs. Access to the Garage.
Garage
Attached to the side. Remote control roll up door. Currently used as a work shop. Additional double doors from the garage into the rear garden.

