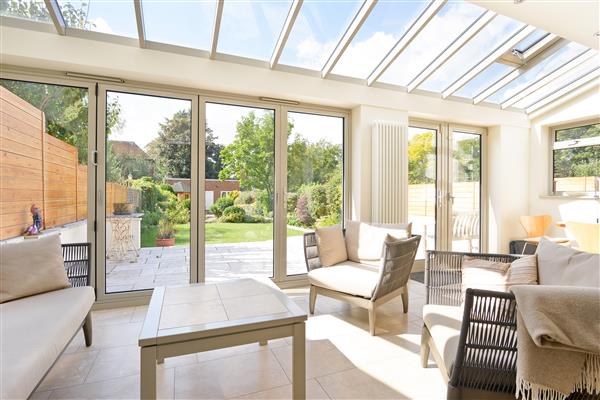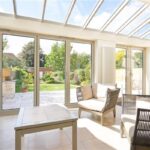Kidbrooke Park Road, London
Property Features
- Immaculately presented and beautifully extended 1930s semi detached family home
- Stunning mature 100ft rear garden
- Beautiful open plan kitchen/dining/family room
- Two garages, one a fully functioning workshop
- Open plan studio/living/bedroom with kitchen area
- Gated front garden with ample off street parking
- Wealth of original period features
Property Summary
Full Details
Entrance
Brick paved front entrance with ample off street parking . Pedestrian side access to the front. Double doors to enclosed porch. Entrance door to hallway.
Hallway
Parquet flooring. Low voltage ceiling lighting. Large radiator. Under stairs storage cupboardSmall inner hall with sealed double glazed door opening onto the side which could allow private access from outside and to upstairs of the house.
Reception One
Secondary glazed rounded bay leaded light casement window to the front. Three radiators. Picture rail and skirtings. Tiled fireplace with inset gas fire. Parquet flooring.
Reception Two
Sealed double glazed doors which lead onto rear dining/sitting room/ conservatory . Picture rail and skirtings. Tiled open fireplace. Radiator. Parquet flooring.
Kitchen/Dining/Family Room
L shaped room, incorporating large rear extension with roof lights, bi fold doors and additional casement door opening out onto the rear patio and garden beyond. Additional casement windows at the side.
Kitchen
Fitted solid wood units with inset cream panelling and chrome handles, Fitted with a range of wall, base and drawer units. One and half bowl stainless steel sink unit with mixer tap. Plumbed for washing machine. Integrated dishwasher. Integrated four ring electric hob and separate fitted oven and extractor hood. Quartz stone work tops. Large fridge freezer. Original built in tiled larder with window to the side. Built in cupboard housing the Valllant boiler for gas central heating and hot water cylinder. Ceramic tiled flooring throughout. Low voltage ceiling lighting. Two radiators. Custom built wall mounted fold away dining table
Shower/Wet Room
Fully tiled ceramic walls and floor, White suite with Villeroy and Boch chrome fittings, shower unit, low flush WC, small vanity wash hand basin, storage cupboard under. Sealed double glazed casement window to the side. Heated towel rail/radiator. Shaver socket, low voltage recessed ceiling lighting
First Floor Landing
Large secondary glazed leaded light casement window at the side. Low voltage ceiling lights
Bedroom One
Sealed double glazed casement window to the rear overlooking the garden. Picture rails and skirtings. Built in wardrobes and storage cupboard. Tiled fireplace and radiator. Stripped sealed and polished floorboards.
Bedroom Two
Rounded secondary glazed casement bay leaded light windows to the front. Three radiators. Built in wardrobe and storage cupboard, Floor to ceiling shelving. Tiled fireplace. Stripped, sealed and polished floorboards
Bedroom Three
Secondary glazed leaded light casement window to the front. Stripped, sealed and polished floorboards
Bathroom
White suite with Villeroy and Boch chrome fittings. His and Hers wash hand basins, chrome mixer taps inset into builtin vanity units with quartz stone surface. Low flush WC. Bath with shower over, chrome mixer taps and shower head. Glassshower screen. Two wall mounted mirror fronted cupboards. Ceramic wall and floor tiles. Double glazed casement window torear. Radiator.
Studio
Sealed double glazed casement window to the side. Whole top floor has been arranged and designed as an open plan studio/living/bedroom and kitchen. Sealed double glazed roof light to the front and sealed double glazed casement dormer windows to the rear with views over the garden. Solid oak flooring, high vaulted ceilings, low voltage ceiling lighting. Access to additional loft storage. Built in desk unit area and recessed sleeping area. Radiator. Feature natural brick chimney breast. Kitchen fitted in a range of solid wood base and wall units, quartz stone work tops and splash backs, incorporating four ring ceramic hob, separate oven, sink unit with mixer taps. Plumbed for dishwasher. Two radiators. Large walk in wardrobe/storage cupboard
Shower Room
Fitted in white with Villeroy and Boch chrome fitting. Shower cubicle, low flush WC, wash hand basin, vanity unit. Ceramic floor and wall tiling. Low voltage recessed ceiling lighting. Wall mounted radiator/heated towel rail. Shaver socket.
Garden
Large west facing secluded and enclosed rear garden measuring 100 ft. Mature and well stocked with masses of plants, shrubs, trees and flowers. brick path and large brick paved rear patio as well as large tiled patio nearer the house. Large lawned area with brick and tiled pathways. Pedestrian rear access, access to the garage workshop and additional rear garage .Timber built summer house and separate store room.
Garage/Work Shop
Vehicular driveway from Kidbrooke Park Road leading down to garage en bloc plus access toelectronically operated large garage and fully functionally operating workshop with electronic car ramp and ample room forvarious cars, ideal workshop for many types of activities.

