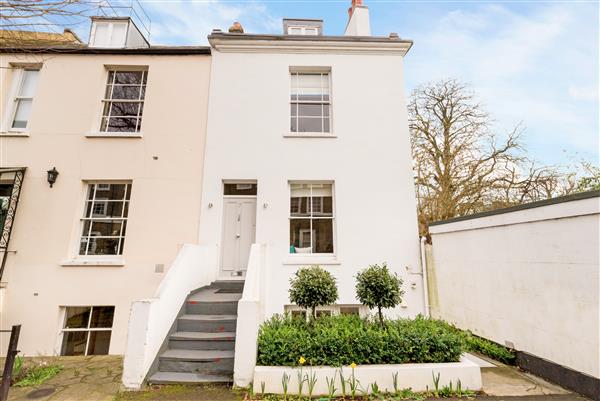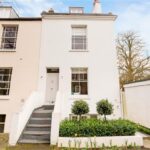Eton Grove, Blackheath
Property Summary
Full Details
Staircase leads up to the original panelled front door opening into the:
Entrance Hall
Stripped and waxed floorboards. Original ceiling cornice and skirtings. Radiator.
Living Room
Double aspect room with sash window to the front with original box shutters and original panelling and floor to ceiling multi paned sash at the rear overlooking the garden. Wide stripped and waxed floorboards. Two original marble fireplaces both with tiled hearths and custom built storage units and bookshelves. Radiator.
Lower Ground Floor
Kitchen/Dining/ Family Room Lovely open plan double aspect room with sealed double glazed french doors opening onto the front court yard and sealed double glazed half panelled french doors opening out onto the rear garden. French solid oak parquet flooring throughout. Three radiators. Kitchen is fitted in hand painted wall, base, floor units and larder cupboards with chrome handles. Marble worktops. Integrated fridge and freezer. Chilled drinks cabinet. Central island unit with marble work-tops incorporating deep butlers sink, integrated dishwasher. Space for a six ring range cooker. Built in Aeg extractor fan. Family area: log burning stove set into a tiled fireplace recess. Cut-out recess for the television. Dining area: Set into the orangery extension with a pitched glass roof and opening to the lovely rear garden.
Walk-in Utility
Marble work-top incorporating a butlers sink. Shelving. Plumbing for washing machine. Meter cupboard. To the outside front courtyard is an underpavement storage unit vented for the tumble dryer.
Cloakroom
Low flush wc. Wall mounted wash basin with chrome mixer tap. French solid oak parquet flooring.
First Floor Landing
Large sash window to the rear. Radiator.
Bedroom one
Wide sash window to the front. A dividing wall has been incorporated into the bedroom behind which is on one side a wardrobe with hanging rails, shelving and drawers below and to the other side is a built in large limestone tiled shower cubicle. Period open fireplace. Ceiling cornice and skirtings. Wide stripped and waxed floorboards. Radiator.
Bathroom
Beautiful bathroom comprising a period style suite. Ball and claw cast iron bath with mixer taps, hand held shower and fixed over head rain shower. Brick style tiling. Twin wash hand basins set into a french oak unit with shelving under with masses of storage. Period style wc suite. Two period style radiators/heated towel rails. Extractor fan. Original fireplace. Low voltage ceiling lighting. Cupboard housing the Worcester boiler for the gas central heating and hot water.
Second floor Landing
Velux rooflight.
Bedroom Two
Sealed double glazed casement dormer windows to the front and Velux roof light. Low voltage ceiling lighting and wired for bedside lighting. Radiator. Under eaves storage running the full length of the room.
Bedroom Three
Velux rooflight to the rear with far reaching views. Radiator.
Exterior
A gem of south facing landscaped enclosed rear garden with a raised decking area and a central pergola . Jasmine, olive trees and an array of other shrubs and plants. Custom built bench.
The mention of any appliances and/or services within these sales particulars does not imply they are in full and efficient working order. Reference to the tenure and boundaries of the property are based upon information provided by the vendor. Whilst we endeavour to make our sales particulars as accurate as possible, if there is any point which is of particular importance to you, please contact the office and we will be pleased to check the information. Do so particularly if contemplating travelling some distance to view the property.VIEWING STRICTLY THROUGH KERSHAWS ON 02082972922

