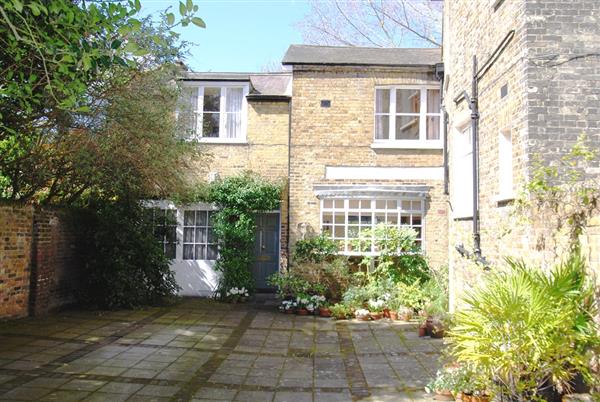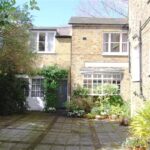Coach House, The Glebe, Blackheath
Property Summary
Full Details
Solid wood front door with fan light above into:HALLWAY: Full height storage cupboard housing the hot water cylinder.
SHOWER ROOM
Fitted in white with chrome fittings and comprising shower cubicle with full ceramic tiling to walls housing a period style shower. Pedestal wash hand basin with chrome mixer tap and concealed flush wc. Chrome ladder style heated towel rail. Auto extractor fan and halogen downlighters.
KITCHEN
Fitted in a range of wall, base and drawer units finished in cherry wood with stainless steel handles. Contrasting worktops, ceramic tile splash-backs and recessed under-counter lighting. Tongue and groove wooden ceiling with fitted down-lighters. Multi pane bay window to the front overlooking the paved courtyard. Wall mounted electric AEG oven and microwave. Four plate induction hob by AEG with concealed extractor above. Integrated under-counter fridge and washing machine. Integrated 1½ bowl sink with brushed steel mixer tap. Amtico herringbone flooring.
LIVING ROOM
Full width sliding patio doors out to the rear garden. Beamed ceiling. Twin double radiators.
Teak spiral Staircase up to FIRST FLOOR LANDING Multi pane casement window to the rear. Access to loft storage.
BEDROOM/STUDY
Multi pane casement window to the rear. Double radiator.
BEDROOM ONE
Triple multi pane casement window to the front overlooking the courtyard. Fitted wardrobe to one wall affording excellent storage space. Single radiator.
FORMAL RECEPTION ROOM
Multi pane oriel casement window to the rear overlooking the garden comprising casement windows overlooking the gardens and further multi pane casement window also to the rear. Domed ceiling. Double radiator and twin single radiators. Wired for wall lights. Door through into:
HALLWAY lit via a multi pane sash window to the side overlooking the central courtyard with a further multi-paned skylight . Door that leads into 10 The Glebe. Single radiator.
BEDROOM TWO
Original sash window flanked by twin hopper windows. Single radiator.
BATHROOM
Fitted in terracotta colour comprising panelled bath with hand held telephone style shower attachment, pedestal wash hand basin with period style mixer taps and close coupled flush wc. Ceramic tiling. Sash window to the side overlooking the courtyard. Double radiator. Access to very deep airing cupboard housing the hot water cylinder.
GARAGE
Full depth garage with access to the garden. Floor standing gas fired Potterton boiler. This would make an ideal location for a re-sited kitchen.
EXTERIOR
A mature, part-walled west facing private rear garden which is extensively stocked with an amazing variety of shrubs and plants.
TENURE
The coach house is responsible for its own maintenance. The Freehold of the Coach House (10A) is held by Somershaw Ltd- shareholders of the company are the Leaseholders of 10A and Flats 1, 2 and 5 of 10 The Glebe There is no Flat 3 and Flat 4 is not a shareholder. Ground rent £35 pa Buildings Insurance £575 pa 2015-2016 (renewal June 2016)Somershaw Accountancy fee £132 paCouncil Band F Leasehold term remaining 912 years
The mention of any appliances and/or services within these sales particulars does not imply they are in full and efficient working order. Reference to the tenure and boundaries of the property are based upon information provided by the vendor. Whilst we endeavour to make our sales particulars as accurate as possible, if there is any point which is of particular importance to you, please contact the office and we will be pleased to check the information. Do so particularly if contemplating travelling some distance to view the property.

