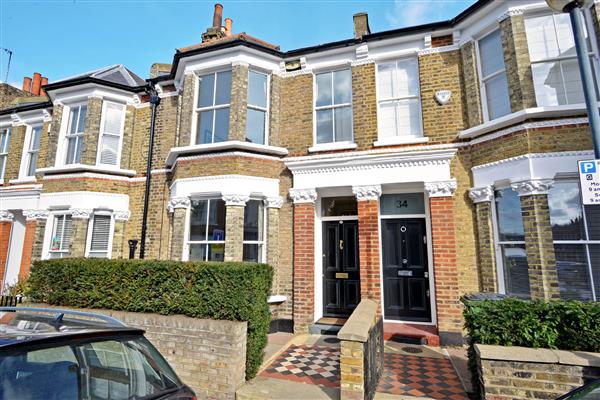Circus Street, Greenwich
Property Summary
Full Details
Solid panelled wood entrance door into:
RECEPTION ENTRANCE HALL
Original ceiling cornice and arch moulding. Solid oak flooring and cast iron radiator. Stripped pine doors.
THROUGH RECEPTION ROOM
Square bay window to the front with sealed double glazed sash windows. Marble mantelpiece surrounding open fire. Extensive custom made full height bookcases and storage with some integral lighting. Original ceiling cornice and ceiling roses. French doors opening out onto the garden. Solid oak flooring.
KITCHEN BREAKFAST ROOM
Double aspect room set at the rear of the house, windows to the side and rear. Door opening out to the rear garden. Fitted pale grey units with chrome fittings. Extensive storage, open shelving and full size larder cupboard. Integrated dishwasher. Stainless steel Smeg six ring hob and separate oven. Integrated fridge. Plumbing for washing machine. Complimentary ceramic tile flooring.
CELLAR
Provides excellent storage. Space for freezer and plumbing for tumble dryer. Stairs up to half landing into:
BEDROOM FOUR/ STUDY
Currently used as a study. A range of custom built units, large desk and shelving above. Solid oak flooring. Sash window to the rear overlooking the garden and the Greenwich Town Hall clock tower. Original very pretty open fireplace. Cupboard housing the boiler.
SHOWER ROOM
Contemporary shower with slate tiled shower cubicle. Fixed rain shower head and separate hand held shower attachment and glass door. Concealed flush wc. Wall mounted square wash hand basin with single mixer tap. Small flick window to the side. Heated towel rail/radiator. Slate tile flooring. Mirror fronted cabinet with integrated lighting.
FIRST FLOOR LANDING. Cupboard housing the hot water cylinder and time switch.
MASTER BEDROOM
Set at the front with a wide sealed double glazed angle bay window and additional sash window. Original period fireplace surround. Extensive range of custom built wardrobes, shelving, chest of drawers, tallboys and cupboards. Cleverly designed to maximise the space. Original ceiling cornice.
BEDROOM TWO
Sash window to the rear overlooking the garden. Original period fireplace surround. Ceiling cornice. Radiator. Access to the loft. Stairs up to second floor half landing
BATHROOM
Contemporary white suite with chrome fittings. Panel bath with Axa fill and separate hand shower. Wall mounted wash hand basin and concealed flush wc. Ceramic tiled flooring. Limestone tiled shelf. Custom built mirror fronted storage. Heated towel rail/ radiator. Sand blasted sash window to the side.
BEDROOM THREE
Set at the rear of the house. Sash window overlooking the garden. Custom built-in base cupboard. Original ceiling cornice. Radiator.
LOFT ROOM
Accessed via bedroom two with pull down custom built ladder. Velux roof light to the rear. Large eaves storage cupboards. Power and light.
EXTERIOR
Very pretty walled rear garden with lots of surrounding trees, shrubs and flowers with lighting. Outside tap.
The mention of any appliances and/or services within these sales particulars does not imply they are in full and efficient working order. Reference to the tenure and boundaries of the property are based upon information provided by the vendor. Whilst we endeavour to make our sales particulars as accurate as possible, if there is any point which is of particular importance to you, please contact the office and we will be pleased to check the information. Do so particularly if contemplating travelling some distance to view the property.VIEWING ARRANGEMENTS STRICTLY THROUGH KERSHAWS ON 0208 297 2922

