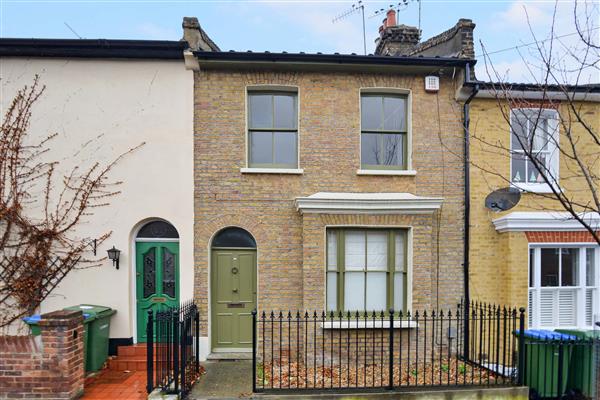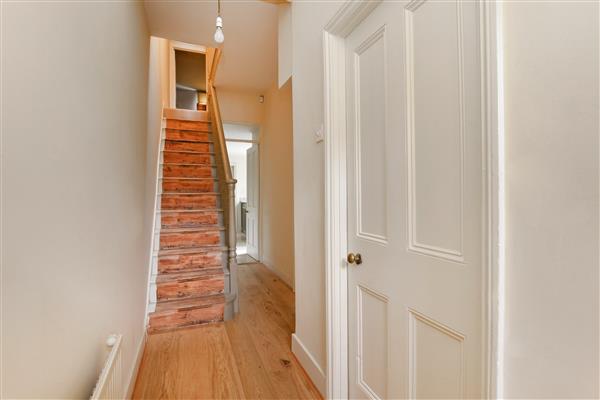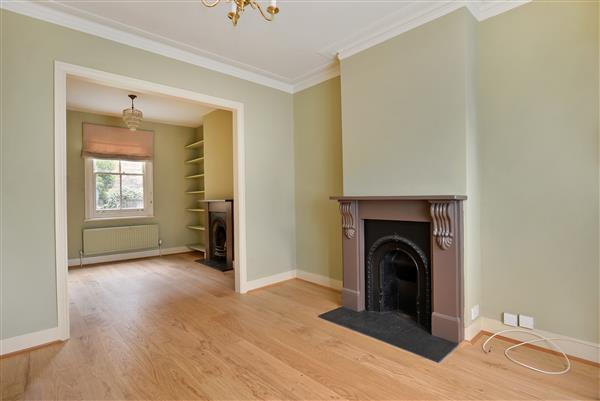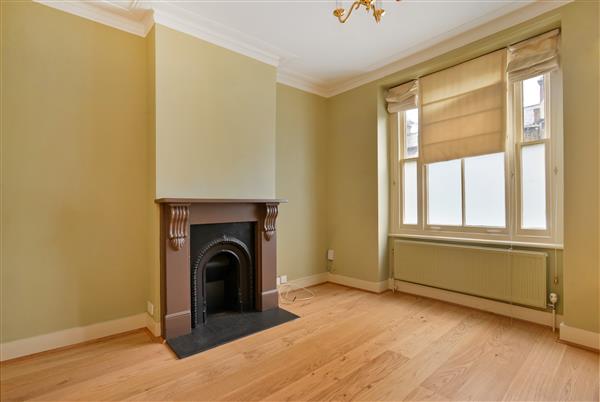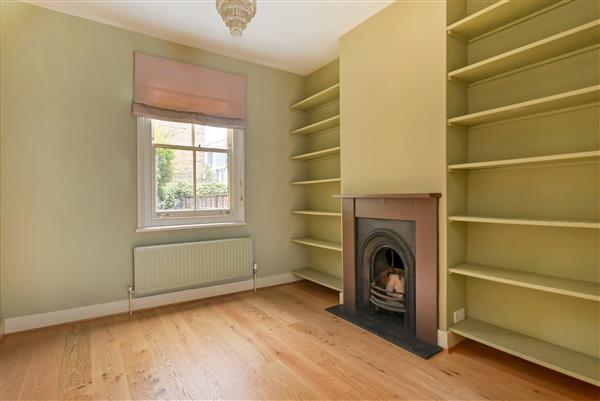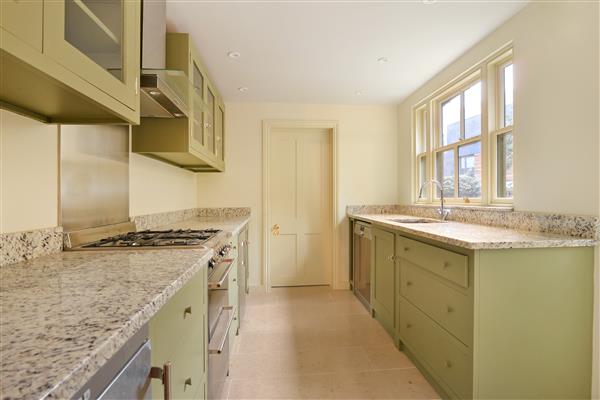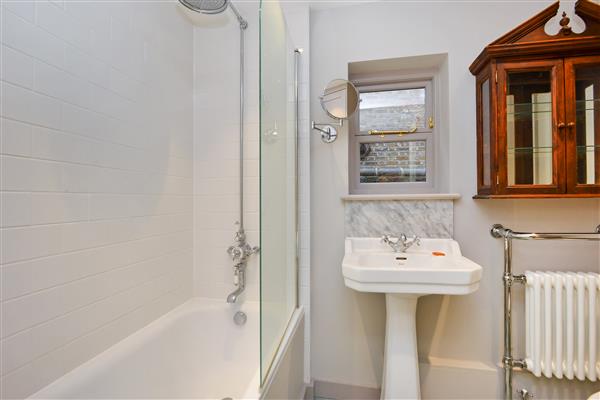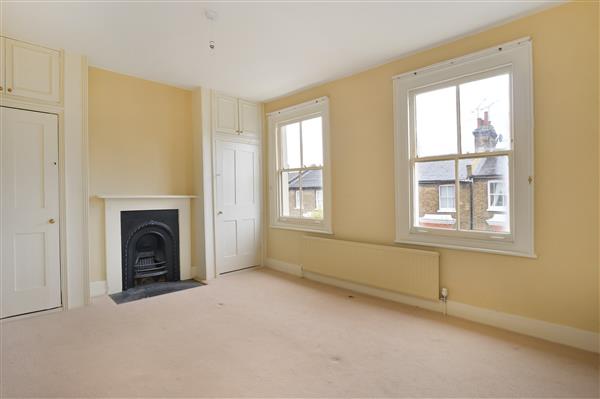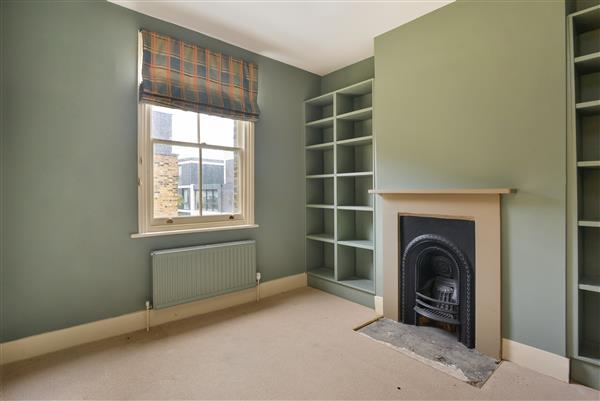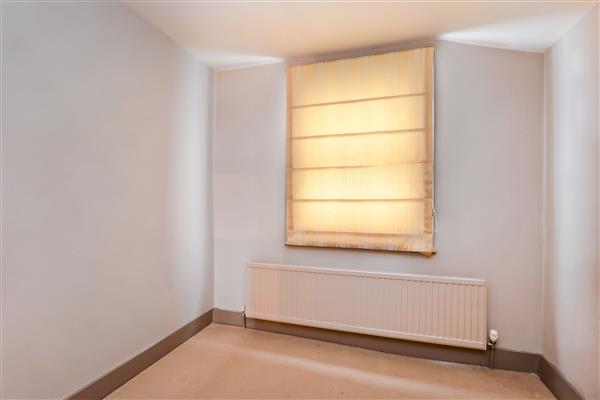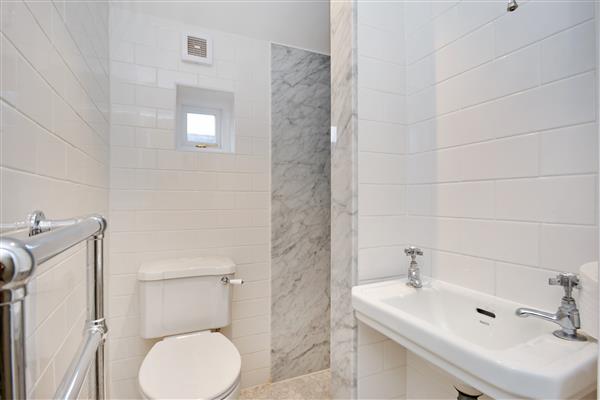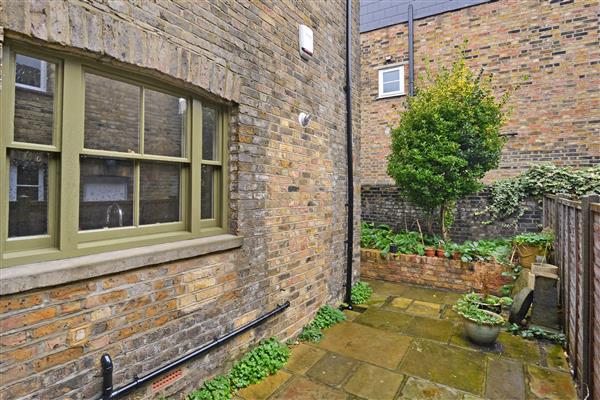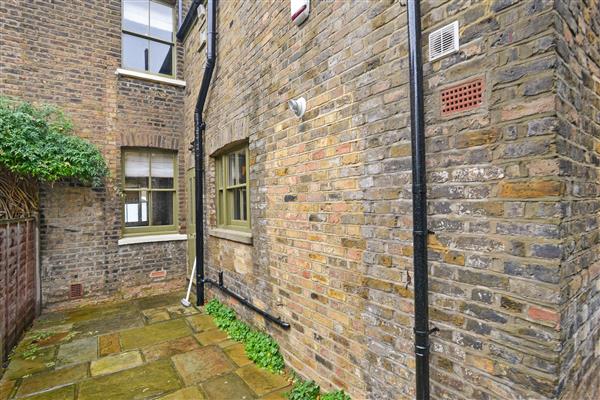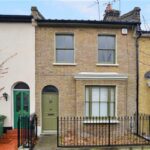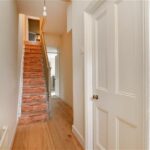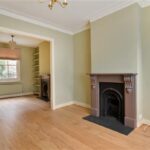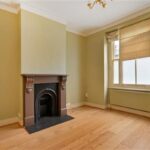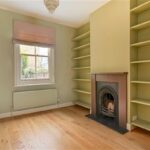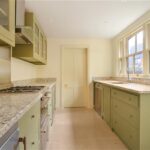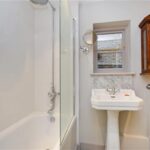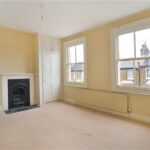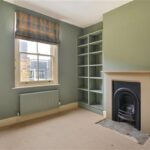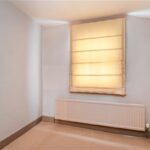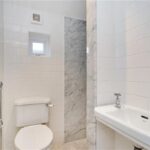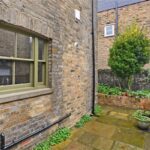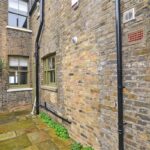Calvert Road, London
Property Summary
Full Details
Entrance
Front garden surrounded by wrought iron arrow head fencing and path leading up to panelled painted wood door. Hallway has hard wood oak flooring. Beautiful staircase with turned and painted rails and banister leading up to first floor. Original cornicing and skirtings. Central heating radiator. Under stairs storage cupboard.
Through Lounge
Through lounge with hard wood oak flooring. Two original iron fireplaces with painted surrounds and slate hearths. Triple sash window to the front and sash window to the rear overlooking the garden. Built in shelving to either side of the chimney in the rear sitting room area. Two central light fittings and two central heating radiators
Kitchen
Beautiful hand built and painted modern Shaker style solid wood kitchen with granite work surfaces. Range of wall, base and drawer units. Free standing stainless steel gas oven and four ring hob and stainless steel splash back and extractor hood. Stainless steel sink with chrome mixer taps. Under counter stainless steel fridge, freezer and dish washer. Low voltage down lights.. Stone effect large ceramic tiled flooring. Triple sash window to the side and door leading to the garden.
Bathroom
Modern white Victorian suite comprising panelled bath with chrome mixer taps and rain head shower and glass screen. Pedestal wash hand basin with chrome taps. Low flush WC and cistern. School style central heating radiator with chrome heated towel rail. Fitted solid wood cupboards, one housing Vaillant combi boiler and one housing washing machine. Casement window to the rear. Tiled flooring.
Landing
Large fitted cupboards with hanging space and storage over. Access to the loft
Bedroom One
Large double bedroom with two sash windows to the front. Original iron fireplace with painted surround and slate hearth. Two fitted wardrobes to either side of the chimney both with hanging and storage over. Fitted carpet in beige. Central heating radiator.
Bedroom Two
Large double bedroom with original iron fireplace and painted surround. Fitted shelving to either side of the chimney. Sash window overlooking the garden. Fitted carpet in beige and gas central heating radiator.
Bedroom Three
Large double bedroom with sash window overlooking the garden. Fitted carpet in beige and central heating radiator.
Shower Room
Fully tiled in white tiles and tiled flooring. Modern white suite with chrome fittings. Wall mounted wash hand basin with chrome hot and cold taps. Low flush WC and cistern. Marble tiled shower unit with chrome concealed shower. Chrome heated towel rail and radiator. Extractor fan. Small casement window to the side.
Garden
Pretty York stone L shaped paved courtyard garden with wooden panel fencing to the side and raised flower beds to the rear with planting.
