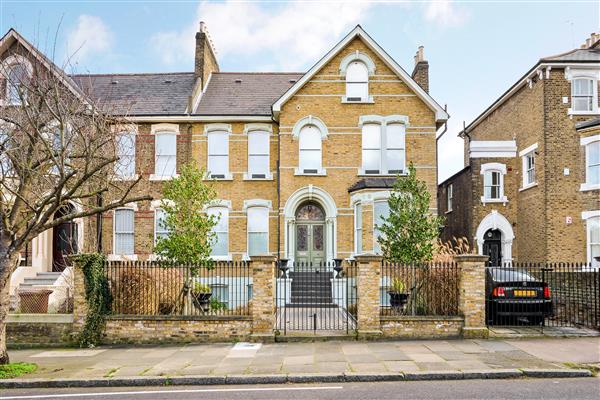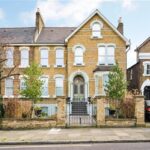Breakspears Road, Brockley
Property Summary
Full Details
Wrought iron gates leads through to the tiled path from the road. Staircase up to double entrance doors with stained glass insets.
RECEPTION HALLWAY
Wide and spacious with light coming through from the door at the rear which opens onto a Terrace and a large sash window on the mezzanine. Beautiful Ornate original ceiling cornice, centre rose moulding and deep skirtings. Stripped floorboards
DOUBLE DRAWING ROOM
Beautiful double aspect room with wide angle bay window to the front with original panelling and wide sash window to the rear again with original panelling. Twin marble fireplaces both with cast iron insets and gas coal real flame effect fires. High ceiling with ornate ceiling cornice and twin rose mouldings. High, deep skirtings. Stripped and waxed floorboards.
RECEPTION ROOM TWO
Double aspect room with high twin sash windows to the front and french doors to the rear opening onto a balcony and garden beyond. Marble fireplace both with cast iron inset. High ceiling with ornate original ceiling cornice and rose moulding. High, deep skirtings. Stripped and waxed floorboards.
INNER LOBBY CLOAKROOM
Contemporary suite fitted in white with chrome fittings. Wc and wall mounted wash basin. Fully tiled walls and floor. Heated towel rail/radiator. Concealed extractor fan.
LOWER GROUND FLOOR
Under-floor heating throughout. Hallway: Built-in cupboard housing the electricity fuse box. Large under-stairs cellar storage cupboard. Separate door out to the front garden. Stripped and waxed floorboards.
KITCHEN BREAKFAST FAMILY ROOM
Double aspect room with angle bay window to the front and french doors to the rear opening onto a stone paved patio and garden beyond. Additional window to the side. Stripped and waxed floorboards.Kitchen fitted in high gloss cream with large chrome handles and contrasting coloured units. Glass work surfaces and splash-backs. Ample array of wall mounted units, larders, base and drawer units. Full height American style fridge and separate freezer. Central island unit incorporating storage cupboards. Deep stainless steel unit with vegetable washing sink and separate drainer with boiling tap, drinking tap and a hand held spray tap. Built-in dishwasher. Five ring stainless steel gas hob with stainless steel canopy above. Two wall mounted ovens, a microwave oven and coffee machine. Low voltage ceiling lighting with various mood controls.
FORMAL DINING ROOM
Twin sash windows to the front and small window to the rear. Low voltage ceiling lighting. Stripped and waxed floorboards. Marble fireplace with cast iron surround and marble hearth. Fitted half height cupboards in the alcoves.
UTILTY ROOM
Plumbing for washing machine and space for tumble dryer. Wall mounted Vaillant boiler and separate large hot water cylinder and large header tank. Ceramic tiled floor.
SHOWER ROOM
Fully tiled walls and floor. Shower cubicle with sliding perspex screen. Low flush wc and wall mounted wash hand basin. Heated towel rail/radiator.
FIRST FLOOR MEZZANINE
Large cathedral style sash window overlooking the garden.
BATHROOM
Fitted in a white contemporary suite. Limestone tile enclosed bath with mixer- tap, fixed rain shower and hand shower. Wc suite and wall mounted wash hand basin. Fully tiled walls and floor limestone. Large sash window to the rear. Low voltage ceiling lighting.
FIRST FLOOR LANDING
Under-stairs storage cupboard.
MASTER BEDROOM
Large room with high ceiling , ceiling cornice and centre rose moulding. Two large sash windows to the front. Concealed radiators. Range of floor to ceiling fitted wardrobes built-in along one wall with shelving and hanging rails and interior lighting.
MASTER ENSUITE BATHROOM
Fitted in a white contemporary suite. Limestone tile enclosed bath with mixer- tap, fixed rain shower and hand shower. Wc suite and wall mounted wash hand basin. Fully tiled walls and floor limestone. Low voltage ceiling lighting. Feature stain glass windows and large sash window to the front. Heated towel rail.
BEDROOM TWO
Large room with high ceiling , double ceiling cornice and centre rose moulding. Pewter open fireplace with granite hearth and gas real flame coal fire. Concealed radiator. Large sash window to the rear overlooking the garden.
BEDROOM THREE
Large room with high ceiling , double ceiling cornice and centre rose moulding. Pewter open fireplace with granite hearth and gas real flame coal fire. Concealed radiator. Large sash window to the front.
BEDROOM FOUR
Lovely double aspect room with sash window to the rear overlooking the garden and Velux rooflight to the side. Concealed radiator. Built-in wardrobes. Low voltage ceiling lighting.
ENSUITE SHOWER ROOM
Fully tiled walls and floor. Shower cubicle with sliding perspex screen. Low flush wc and wall mounted wash hand basin. Heated towel rail/radiator. Extractor fan.
BEDROOM FIVE
Sash window to the rear. Concealed radiator. Built-in wardrobes. Low voltage ceiling lighting.
ENSUITE SHOWER ROOM
Fully tiled walls and floor. Shower cubicle with sliding perspex screen. Low flush wc and wall mounted wash hand basin. Heated towel rail/radiator. Extractor fan.
BEDROOM SIX
Sash window to the front. Concealed radiator. Built-in wardrobes. Low voltage ceiling lighting.
ENSUITE SHOWER ROOM
Fully tiled walls and floor. Shower cubicle with sliding Perspex screen. Low flush wc and wall mounted wash hand basin. Heated towel rail/radiator. Extractor fan.
EXTERIOR
Wide walled rear garden with mainly lawn, surrounding shrubs and four fruit trees. Raised patio area and lower stone and brick patio area out of the kitchen breakfast room. Under stairs garden storage. Pedestrian side access to the front.Gated off-road parking area.

