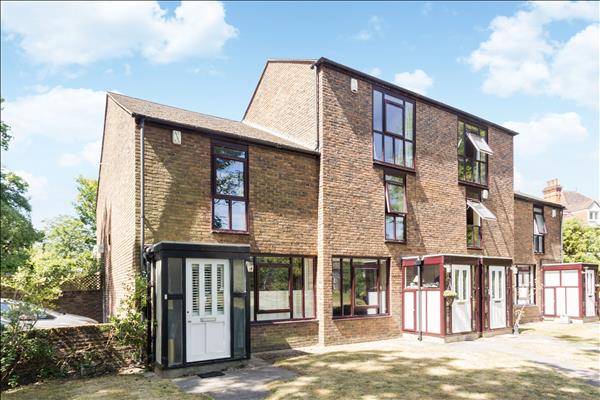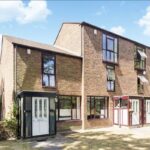Birchmere Row, Pond Road, Blackheath
Property Summary
Full Details
Entrance
Timber entrance door opening into enclosed entrance porch. Ceramic tiled floor, shelf unit, part glazed door opening into the living room.
Living/Dining Room
Sealed double glazed windows to the front, overlooking a large open green, American style shutters, built in bookcase, two radiators, fireplace.Sliding pocket door opening onto the kitchen.
Kitchen
Fitted in white units, wall cupboards, base cupboards, drawers, one and a half bowl stainless steel sink unit, Nef gas 4 ring hob, separate Hygena oven and grill, plumbed for a washing machine, wall mounted Potterton boiler, ceramic tiled floor, radiator, half glazed door opening onto the conservatory.
Conservatory
Brick walls on two sides, glazed windows looking to the rear garden, double doors opening onto the side paved courtyard .
First floor landing
Oval window to the side, built-in airing cupboard housing hot water cylinder andairing shelves, large built in storage cupboard, radiator. Loft access.
Bedroom One
Sealed double glazed swivel window overlooking the green, radiator, built in wardrobes across one wall.
Bedroom two
Full height casement window to the rear overlooking the garden, radiator, built in wardrobes.
Bathroom
White suite, bath, basin, W.C, fully tiled in patterned ceramics, radiator.
Cloakroom
W.C suite, wall mounted wash hand basin, radiator.
Exterior
Pretty enclosed rear garden with added courtyard area with curved brick wall providing a lovely seating area. Gate out to side driveway.
Garage
Access from the private drive at the side of Birchmere Row. Access to the garden.

