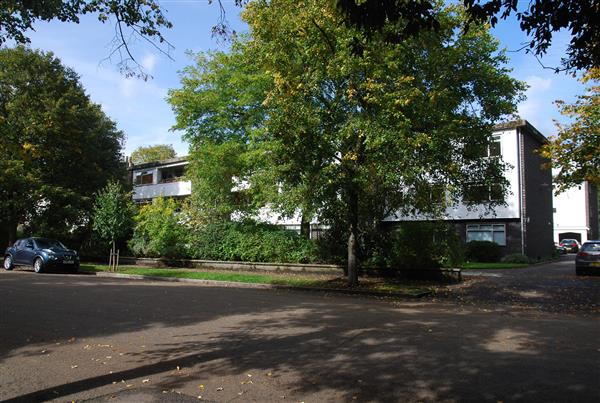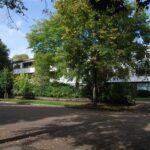Bernersmede, London
Property Features
- In Excess of 1,000 sq ft
- Prestigious Cator Estate location
- Magnificent park like communal gardens
- 3 bedrooms and 2 bathrooms
- Balcony overlooking spectacular gardens
- Off street parking
- Garage en bloc
Property Summary
Full Details
Entrance
Secure communal entrance with entry phone. Stairs up to the second floor.
Hallway
Personal entrance door. Long spacious entrance hallway with sealed double glazed windows running along the front. Solid natural wood flooring. Radiator concealed in wooden cover. Entry phone system. Built in storage cupboard.
Living Room
Set at the rear of the block overlooking the magnificent park of a garden. Sealed double glazed windows and door opening on to private decked balcony also overlooking the garden. Natural wood solid floor, two radiators.
Kitchen
Fitted in white with solid wood work tops, comprising a range of wall and base units, integrated fridge freezer, Neff four ring hob, oven and stainless steel canopy. Large sink unit with mixer tap.
Bedroom One
Lovely light spacious bedroom overlooking the beautiful garden. Sealed double glazed window. Radiator.
Bedroom Two
Lovely light spacious bedroom overlooking the beautiful garden. Sealed double glazed window. Radiator.
Bedroom Three
Light and spacious bedroom overlooking the beautiful garden. Sealed double glazed window. Radiator.
Bathroom
Limestone fully tiled bathroom with a contemporary white suite with chrome fittings. Tile enclosed bath with mixer tap. Over bath shower with glass screen, wide wash hand basin set into a vanity unit with storage. Sealed flush WC. Heated towel rail/radiator. Sealed double glazed opaque window to the side.
Shower Room
Limestone tiled shower cubical with overhead rain shower and hand shower. Low flush WC. Wash hand basin set into a vanity unit. Sealed double glazed opaque window to the side. Limestone tiled floor and splash backs and large fitted mirror.
Exterior
Garage en block and residents parking. Amazing and huge communal garden set at the rear.

