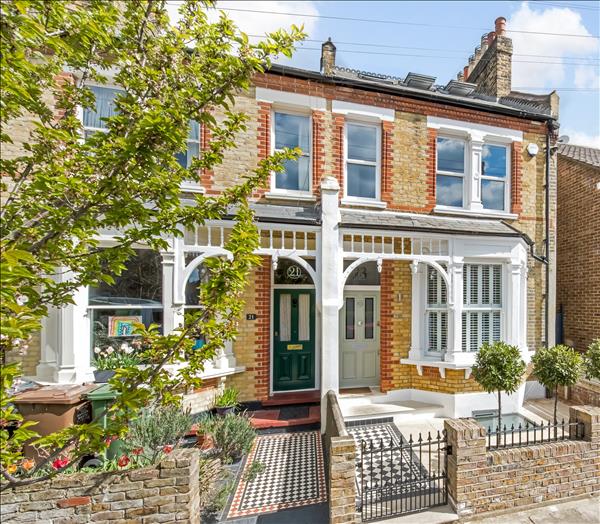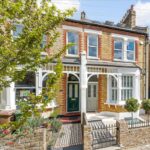Aislibie Road, London
Property Summary
Full Details
The house has been beautifully decorated and equipped with no expense spared and the restoration has combined much original detail with every modern feature imaginable. The thoughtful well planned and spacious interior starts through the gated entrance with black and white checked path and period canopied porch. The sleek and welcoming entrance hall opens onto a double reception room with open marble fireplace. To the rear of the house is the stunning wrap around extended kitchen dining family room with full height and width bi fold doors opening to the terrace and garden beyond. To the first floor are three double bedrooms and luxurious family bathroom. The top floor is home to a wonderful master suite of beautifully fitted bedroom and split level luxurious bathroom. The lower ground floor has the marvellous entertainment room; ideal cinema room, playroom and chill out lounge. Plus the utility room. The garden has been professionally landscaped with a deep stone terrace, lawn, shrubs, trees and integrated lighting and speakers.
Air conditioning throughout Zonal underfloor heating Home automation and AV system throughout Integrated smart lighting system throughout Home cinema Fisher and Paykel and Miele appliances Bespoke fitted joinery to all bedrooms and basement Electric blinds, curtains and shades to all rooms Duravit and Lusso sanitary wear New timber conservation double-glazed sash windows throughout New roof fitted in 2016 Luxury finishes

