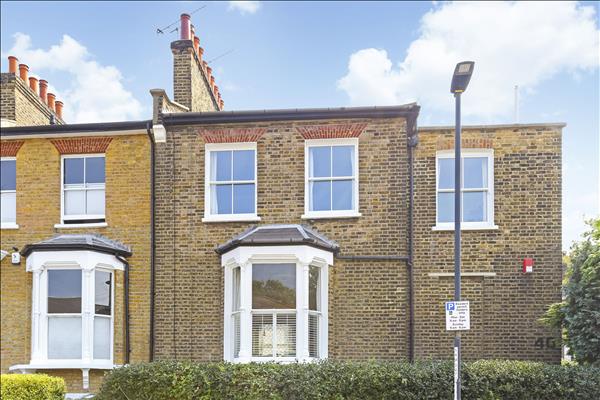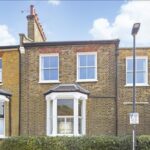Egerton Drive, Greenwich
Property Summary
Full Details
Entrance
Small staircase up to the wood panelled entrance door with stained glassed top light opening into Entrance Hall. Solid wood flooring throughout the ground floor. Original ceiling cornice, built in cupboard, radiator.
Living Dining Room
Originally two rooms, now one Double aspect open plan room with a wide angled bay and sash window to the front and sash to the side. Cast iron open fireplace with custom built bookshelves and display units set either side of the chimney breast. Original ceiling cornice and skirtings. Open plan walk through to the kitchen.
Kitchen Breakfast Room
Fitted in white with corian worktops, units with stainless steel handles. Glass breakfast bar. Five ring gas AEG hob, extractor canopy, stainless steel double oven. One and a half bowl sink unit with mixer tap. Array of wall units and drawer units, integrated Bosch dishwasher, cupboard housing the Vaillant boiler for the gas central heating. Additional door to hallway.
First floor
Sash window on the half landing and access to the loft.
Bedroom One
Twin sealed double glazed timber sash windows to the front. Range of floor to ceiling fitted wardrobes running the length of one wall, radiator, dimmer switch.
Bedroom Two
Sealed double glazed timber sash window set to the rear overlooking the garden. Radiator, built in cupboards, drawers and shelving.
Bedroom Three
Replaced sealed double glazed timber sash windows to the front, built in wardrobe, shelving and desk unit, raised bed with storage drawers underneath, radiator.
Family Bathroom
White suite with chrome fittings, comprising panelled bath with mixer tap, over bath fixed head rain shower and hand shower, glass screen, low flush W.C wash hand basin, mixer tap fitted into a vanity unit with storage under, new opaque timber sash windows, wall mounted radiator, heated towel rail, ceramic floor and wall tiling, shaver socket.
Lower Ground Floor
On the half landing is a door leading out to the garden
Shower room
White suite, low flush W.C, wall mounted wash hand basin, shower cubicle, ceramic wall and floor tiling, heated towel rail/ radiator, opaque window to the rear.
Hallway
Separate entrance to the street. Radiator and built-in storage cupboard.
Family Room
Casement door at the rear out to small patio and stairs up to the garden. Built in bookshelves and display unit, storage cupboard either side of the chimney breast, under stair storage cupboard, two radiators.
Bedroom
Sash bay window to the front with working shutters, two built in wardrobes and storage cupboards, radiator.
Study
Custom built drawer and desk units, desk, cupboards and shelving, ideal work from home room. Radiator. Window to the side.
Bathroom
White suite with chrome fittings, double ended bath with mixer tap, separate over bath shower with both fixed head rain shower and hand shower, glass screen, low flush W.C, pedestal wash hand basin, heated towel rail, wall and flooring fully fitted with ceramic tiles.
Laundry Room
Plumbed for a washing machine, tumble dryer, space for additional fridges, stainless steel sink unit. Window to rear overlooking the garden.
Exterior
Pretty enclosed rear garden, masses of shrubs, trees and flowers, raised dining terrace and bench seating, raised timber planters, pedestrian side access, separate access to the lower ground, secure fitted bike storage unit.

