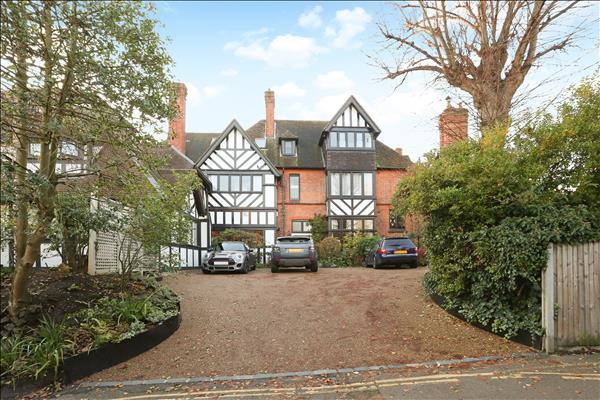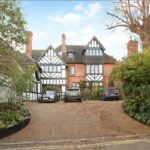The Close, London
Property Summary
Garage and reserved off street parking for one car.
Magnificent reception room with coffered wood ceiling and direct access out to the private west facing garden. Bespoke fitted Kitchen/Breakfast Room, Shower room, utility cupboard, store room, Dining Room, Master bedroom with luxury En Suite Bathroom, Second Bedroom Suite with Dressing Room and luxury Shower Room plus a third bedroom/study.
Full Details
Entrance
Communal entrance door. Video Entry Phone system. Small lobby. Personal solid wood panelled entrance door opening into Kitchen/Breakfast Room. Solid oak flooring to the entire apartment, apart from the bathrooms.
Kitchen/Breakfast Room
Custom made fitted kitchen with a range of wall, base and drawer units in a mixture of solid wood, white high gloss and black gloss with chrome handles. Breakfast bar island incorporating Miele four ring induction hob and seating for four. Two separate ovens. American style fridge freezer with water dispenser. Twin sink units with arch mixer tap. Casement windows looking onto the front courtyard. Granite work surfaces. Siemens dishwasher. Ceiling mounted extractor hood operated by remote control. Low voltage ceiling lighting. Marble fireplace. Radiator.
Butlers Pantry
Built in white high gloss units with generous storage and linking the kitchen with the dining room.
Dining Room
Dropped ceiling with low voltage lighting and speakers. Radiator. Double pocket doors to the Drawing Room.
Laundry Room
Plumbed for washing machine and space for tumble dryer. White high gloss storage units. Cupboard housing MegaFlow tank
Shower Room
Tiled shower cubicle. Low flush WC. Wash hand basin. Wall mounted radiator/towel rail.
Drawing Room
High solid wood panelled ceiling. Wide angled bay window to the rear overlooking the garden and French doors opening onto the terrace and garden. Two wall mounted radiators. Huge Built in bookcase.
Master Bedroom
Deep bay window to the front overlooking the front courtyard. Floor to ceiling range of custom built cupboards with hanging rails, drawers and shelving. Two wall mounted radiators.
En suite Bathroom
Limestone tiled floor and walls. Villeroy and Boch white suite with chrome fittings. Double ended bath with Xafil tap and separate hand shower. Wall mounted wash hand basin set into a vanity unit. Wall mounted Gerberit WC. Limestone tiled shower cubicle. Underfloor heating. Low voltage lighting.
Bedroom Two
Sealed double glazed casement window to the rear overlooking the garden. Radiator.
Dressing Area
Casement window overlooking the garden. Solid oak flooring.
En Suite Shower Room
Villeroy and Boch suite including huge walk in shower with glass screen and Hansgrohe fixed rain head shower and separate hand held shower. Wall mounted wash hand basin with drawer units below Duravit WC. Wall mounted medicine cabinet. Low voltage lighting. Wall mounted radiator/heated towel rail. Walls and floor fully tiled in grey ceramic tiles.
Bedroom Three
Sealed double glazed casement window to the rear overlooking the garden. Built in dark wood bookcase. Low voltage lighting. Radiator.
Exterior
One parking space to the front driveway. Garage en-blocBeautiful private enclosed rear garden with well stocked mature trees, plants shrubs and bushes. Wide paved terrace area.
Garage
Located en bloc
Ground rent - £139 p/aService charge and Building insurance - 38% of costsCommon parts - 33% of costsLease- 162 years from 25.3.2003

