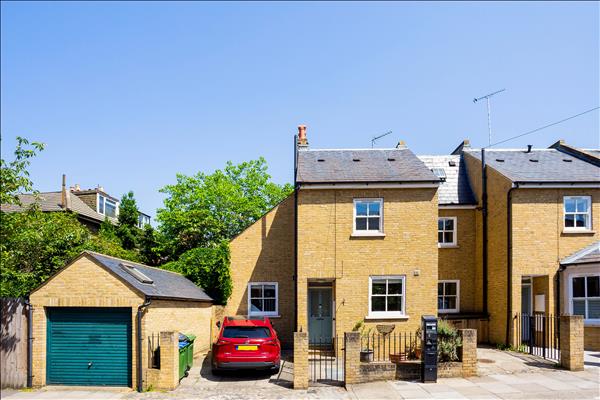Annandale Road, Greenwich
Property Summary
Full Details
Entrance
Enclosed walled front garden with cast iron railings. Off street Parking for one car. Flagstone path leading to Front Door half glazed in opaque glass and Nest security door bell.
Entrance Hall
Decorative coving and skirtings. Wall mounted radiator. Oak flooring. Under stairs storage cupboard.
Reception One
Located to the front of the house with sealed double glazed wooden sash window overlooking the front garden.. Oak flooring. Wall mounted radiator. Painted wood panelled hatch doors opening on to Reception Room Two. Low voltage down lights.
Reception Room Two
Leading on to Open Plan Dining Room/Kitchen.Oak flooring. Fireplace with white painted wood surround, steel insert, black marble hearth and gas fire. In built shelving unit. Coving and skirtings. Radiator. Low voltage down lights.
Kitchen/Dining Room
Light filled room with sealed double glazed sliding glass doors across the rear opening on to the garden and large lantern ceiling window. Ceramic stone effect oversized Floor tiles. Radiator. Low voltage down lights.
Kitchen
Range of wall, base and drawer units in modern Shaker style painted light duck egg blue with stainless steel handles. Grey marble work surfaces and splash backs. Walls part tiled in multi colour brick style tiles. Large Toledo range cooker with five gas rings. Rangemaster stainless steel canopy extract hood. Inset butler style sink with chrome mixer taps. Integrated dishwasher. Space for American style fridge freezer. Ceramic stone effect oversized floor tiles. Low voltage down lights.
Utility Room
Leading from the kitchen and with door from the Entrance Hall. Range of wall and base units in modern Shaker style painted grey with stainless steel handles. Grey marble work surface. Circular inset stainless steel sink with chrome mixer taps. Plumbed for washing machine. Integrated drinks cooler. Cupboard housing Worcester combi boiler.
WC
Oversized ceramic floor tiles. Half tiled in brick style tiles. Modern white suite with concealed flush WC. Wall mounted wash hand basin with chrome mixer tap. Low voltage down lights.
First Floor
Stairs up to the first floor with a sealed double glazed wooden sash window to the front of the house. Open landing area. Fitted carpets in beige. Decorative coving and skirtings. Low voltage down lights. Radiator.
Bedroom Two
Set to the rear of the house overlooking the garden with sealed double glazed picture windows and cast iron Juliet balcony. Skirtings. Oak flooring. Range of fitted wardrobes. Radiator. Door leading to the Family Bathroom. Low voltage down lights.
Dressing Room
Oak flooring. Low voltage down lights. Range of hanging and shelf units.
Bedroom Three
Set to the front of the house with sealed double glazed wooden sash window. Oak flooring. Central ceiling light fitting. Radiator.
Bathroom
Modern white suite comprising panelled bath tub with wall mounted chrome mixer taps and hand shower unit. WC with concealed push flush. Large shower cubicle with curved sliding doors. Chrome overhead shower. Wall mounted wash hand basin with chrome mixer taps. Integrated extractor fan. Black slate flooring. Walls part tiled in large stone effect ceramic tiles and mosaic border. Wall mounted ladder style heated towel rail/radiator.
Second Floor
Stairs up to second floor. Fitted carpets. Doors to under eaves storage.
Master Bedroom
Set to the rear of the house. Oak Flooring. Low voltage down lights. Skirtings. Sealed double glazed casement window overlooking the garden. Radiator.
En Suite
Floor and walls tiled in oversized dark grey slate tiles. Walk in shower with glass screen and wall mounted chrome overhead shower. Concealed flush WC. Wall mounted vanity unit housing large wash hand basin and two drawers. Wall mounted chrome ladder style heated towel rail/radiator. Low voltage downlights.
Garden
Enclosed rear garden with wooden panel fencing on two sides and brick wall to the rear. Flagstone paved patio area and mainly laid to lawn with astro turf and raised corner beds with mature planting.

