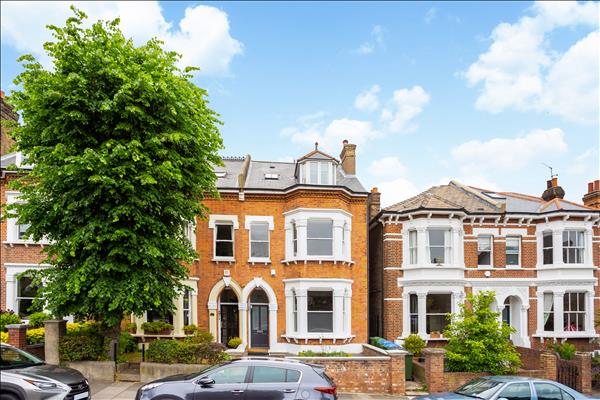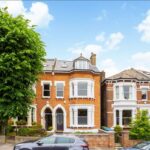Ulundi Road, Blackheath
Property Summary
Full Details
Dining Room
Slate tiled path to the entrance porch, sealed double glazed etched windows opening to entrance hall.Light and spacious Entrance reception, high ceiling, low voltage lighting, picture rail, skirtings, radiator, Walnut flooring.
Dining Room
Large light and sunny dining room with high ceiling, double cornice, skirtings, wide angled sash bay window to the front, American shutters, open fireplace with solid wood surround, nouveau style inset tiling and real flame gas coal fire, walnut flooring, radiator.
Kitchen
Open plan to the kitchen fitted in a cream high gloss units with chrome handles and glass splash backs, comprising a large array of wall units, base units, deep pan drawers, larder cupboards, integrated fridge and freezer, Neff wall mounted eye level double oven, 6 ring Neff gas hob, Smeg stainless steel and glass extractor hood, integrated Bosh dishwasher, limestone tiled floor, low voltage ceiling lighting onto the side passageway leading to the front garden.
Utility/laundry room
Fitted in same units as the kitchen, one and a half bowl sink unit with mixer tap, plumbed for a washing machine and space for a tumble dryer, fitted shelving, wall units, radiators, limestone floor, glass roof light, walk through to a cloaks area with a door leading out to the rear garden.
Cloakroom
Vanity wash hand basin with cupboard under, low flush W.C, limestone floor tiles, extractor fan, low voltage lighting.
Living room
Elegant room set at the rear of the house, high ceiling, double ceiling cornice, skirtings, limestone fireplace surround with granite hearth and gas real flame coal fire, floor to ceiling angled bay window at the rear with sealed double glazed windows and central French doors leading out to a stone terrace and garden beyond, walnut flooring.
Cellar
Large, spacious dry cellar, used for storage.
First floor bedroom two
Dado rail and skirtings, radiator, lovely large bright sunny room, ceiling coving, wide angled sash bay window to the front, additional side window, two radiators , range of built-in book shelves and base cupboards.
Bedroom three
Located at the rear of the house, wide angled bay window set overlooking the gardens, in the winter when the trees are not in blossom you will have a view of Canary Wharf, radiator and built-in wardrobe top storage cupboard.
Bedroom four
Sash window to rear, built-in bookcase and base cupboard, radiator, dimmer switch.
Family bathroom
White suite with chrome fittings, panelled bath, mixer tap and hand shower, shower cubicle with sliding glass screen, low flush W.C, vanity wash hand basin with mixer tap, fully tiled walls in ceramic tiling, matt ceramic floor tiles, heated towel rail/ radiator, low voltage ceiling lighting, etched glass sash window to the side.
Second floor Master bedroom
Set at the front of the house with a deep dormer window with sealed double glazed casement windows, additional roof light, floor to ceiling range of fitted wardrobes with hanging rails and drawers, two eves cupboards, radiator, dimmer switch, air conditioning unit.
Walk-in wardrobe
Fitted with shoe racks and hanging rails, an additional cupboard housing a mega flow hot water cylinder and boiler for gas central heating.
Shower room
Large over-sized shower cubicle with fixed rain shower, wall mounted wash hand basin with vanity cupboard, concealed flush W.C, heated towel rail/radiator, sealed double glazed casement windows to the rear, low voltage lighting, walls fully tiled in ceramics, granite tiled floor.
Half landing
Velux roof light and radiator.
Bedroom five
Double aspect room with velux roof light to the rear and casement window to the side dormer, radiator, built-in childrens wardrobe and storage cupboards.
Rear garden
Enclosed rear garden, secluded with lawn, mature planting, surrounded with shrubs, trees and flowers, garden shed, stone paved dining terrace.

