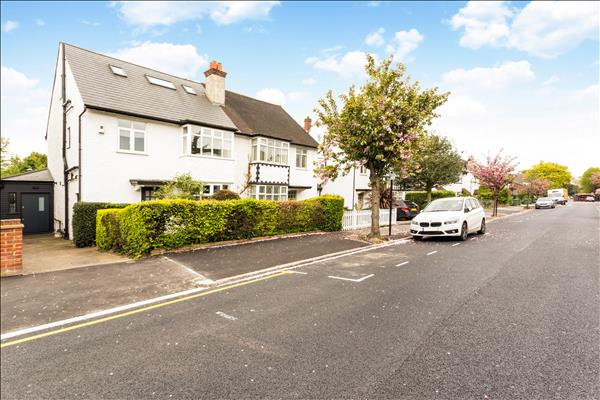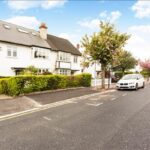Westbrook Road, Blackheath
Property Summary
Full Details
Lounge
Secluded lawned front garden with path leading to entrance porch. Solid wood security entrance door with chrome fittings and sealed double glazed inset etched glass windows.
Entrance Hall
Spacious reception entrance hall. Stripped and stained wood flooring. Under stairs storage cupboard. Original solid wood carved balustrade to staircase leading to upper floors. Sealed double glazed window to the side. Cast iron radiator.
Cloakroom
Half tiled in white brick tiles with patterned floor tiles. Starck by Duravit concealed flush WC. Wall mounted Barbican sink. Extractor fan. Recessed low voltage lighting.
Reception Room One
To the front of the house. Square bay window with sealed double glazed windows. Stripped and stained wood floor. Original panelled ceiling. Dado rail and skirtings. Open working fireplace with over mantel and tiled inset. Custom built book cases. Wired for Sky.
Reception Room Two
Floor to ceiling double-glazed coated aluminium windows and door opening out onto the dining terrace and garden beyond. Cast iron radiators. Stripped and stained wood floor. Custom built dresser and DVD/CD shelving. Original panelled ceiling, dado rail and skirtings. Fireplace with Fired Earth hand painted pictoral tile panel. Cast iron radiators.
Kitchen/Dining/Family Room
Huge light filled extension set at the rear of the house. Bi-fold doors to the side and rear opening out onto the dining terrace and the garden beyond. Lantern roof light. Clad in cedar. Extra wide metal clad door at the front leading on to the front driveway.
Kitchen
Kitchen designed and made by Alno. Mixture of white high gloss, grey matt and white glass fronted units. Drawers and cupboards with interior lighting and organiser dividers. Self closing drawer units including deep pan drawers. Mixture of Corian work tops and Corian breakfast bar with marble effect glass top and splash back. Inset Corian sink unit. Mixer tap. Wall mounted Miele oven and separate wall mounted Miele combi oven, microwave and grill. Separate Miele warming drawer. Suspended Siemens hob with a mixture of induction and gas rings including large wok ring. Siemens stainless steel canopy extractor hood. Theatre style ceiling mounted ceiling lighting and industrial style wall lighting. Oversized tiled floor, with boiler fuelled under floor heating, which extends on the same level to the outside dining terrace. Integrated Siemens dishwasher. Space for freestanding fridge freezer and plumbed for chilled water. Full height larder cupboard. Rais wood burning stove. Bisque Hot Spring coil radiator.
Laundry Room
Stacking Miele washing machine and tumble dryer. Worcester wall mounted boiler and separate large hot water cylinder. Wall mounted sink with cupboard under. Extractor fan.
First Floor Landing
Panelled ceiling. Skirting boards. Fitted carpet.
Bedroom Two
Square bay sealed double glazed window to the front. Built in wardrobe incorporating hanging rails and drawer units. Custom built shelving. Stripped and painted wood flooring. Cast iron radiator.
Bedroom Three
To the rear. Wide sealed double glazed window overlooking the garden. Stripped and painted flooring. Tiled fireplace. Two built in wardrobes with shelving and hanging rails. Cast iron radiator.
Bedroom Four
Sealed double glazed window to the rear overlooking the garden. Fitted carpet. Cast iron radiator.
Family Bathroom
Freestanding roll top acrylic bath with Starck mixer tap and hand shower. Starck suspended wash hand basin with mixer tap. Suspended WC suite. Walk in shower cubicle with overhead fixed rain shower and glass screens. White brick style wall tiles. Heated towel rail/radiator. Slate flooring. Extractor fan. Sealed double glazed casement window to the front with etched glass. Low voltage recessed ceiling lights. Under floor heating. Villeroy and Boch cabinet.
Upper Floor
Traditional staircase continues leading up to the upper floor. Large architect designed custom built loft extension which now provides beautiful master suite of bedroom, dressing room and shower room. Traditional panelled door opens on to the Bedroom
Master Bedroom
Lovely double aspect room. High ceiling. Full width windows to the rear overlooking the garden. Two velux roof lights. Kahrs Supreme Oak Da Capo flooring. Flos ceiling and wall lights. Cast iron radiator. Concealed eaves storage. Walk through to:
Dressing Area
Floor to ceiling mirror. Concealed hanging spaces, drawer units and shelves custom built in wood..
En-Suite Shower Room
Starck by Duravit white suite with chrome fittings. Suspended wash hand basin with chrome taps. Suspended WC. Walk in shower cubicle with glass screen and fixed overhead rain shower and separate hand shower. Glazed brick style wall tiling and marble floor tiling. Villeroy & Boch cabinet. Velux roof light. Bisque Orbit towel rail.
Exterior
100' south facing garden to the rear. Dining terrace with lighting and exterior power points leading down to lawned area secluded by lots of mature shrubs, trees and flowers. Lighting on posts. Cedar chill out booth with timber decked terrace and oak block seating. To the rear of the garden is a TIMBER BUILT STUDIO clad in cedar with sealed double glazed aluminium coated sliding doors. Wired for Sky and internet. Under floor electric heating. A garden store is incorporated with a separate side door.Off street parking to the front.

