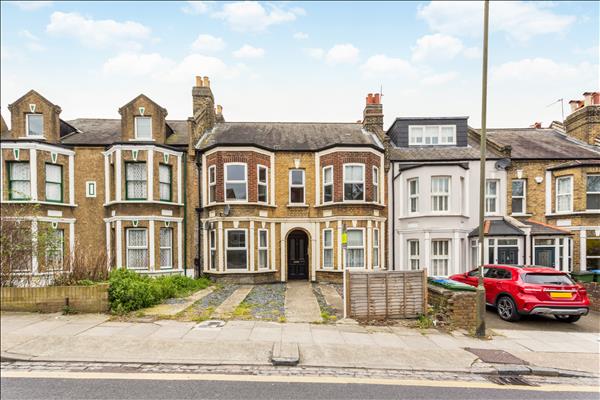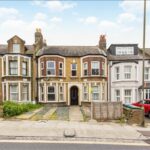Eglinton Hill, Shooters Hill
Property Summary
Full Details
Entrance
Entrance Hall with original cornice.
Flat A
To the left hand side of the house.Entrance door into internal living room. Radiator.Door leading to room at the front. Sealed double glazed bay window to the front. Two radiators. Inner door to lobby.
Bathroom
Bath. W.C. Wall mounted wash basin.Double doors from the inner room leading onto the kitchenette.
Kitchenette
Sink unit, wall and base units. Windows to rear over looking the garden. Roof light. Radiator
Flat B
To the right hand side of the house.Door into the living room with a sealed double glazed bay window to the front. Walk through to the kitchen at the rear.
Kitchen
Original built-in larder cupboard. Stainless steel sink unit. Window to rear. Leading to an outer lobby with a door to the rear garden. Water heater.
Wet room
Electric shower. Wash basin WC. There is a room at the rear with sealed doubled glazed windows to the rear and the side.
Rear Room
Small room with window to rear.
Flat C
Staircase up to first floor landing
Bathroom
White suite with panelled bath, pedestal wash hand basin, WC. Ceramic tiled walls
Bedroom
At the rear, with twin casement sealed double glazed windows. Radiator
Upper landing
Bedroom
Casement windows to rear, with extensive views across London. Original built-in wardrobe.
Bedroom
Bay window to the front with sealed doubled glazed windows. Very high ceiling and picture rail. Radiator.
Bedroom
Sealed double glazed Bay window to the front, very high ceiling, picture rail, radiator, additional window
Kitchen/Breakfast room
Range of wall and base cupboards and drawer units. Stainless steel sink unit. Worcester combination boiler. Sealed doubled glazed casement window to the rear with extensive views across London to the river. Original built-in cupboard. Radiator
Exterior
Small enclosed garden, undergoing treatment plan for Japanese knotweed - programme in place. Off street parking space to the front.

