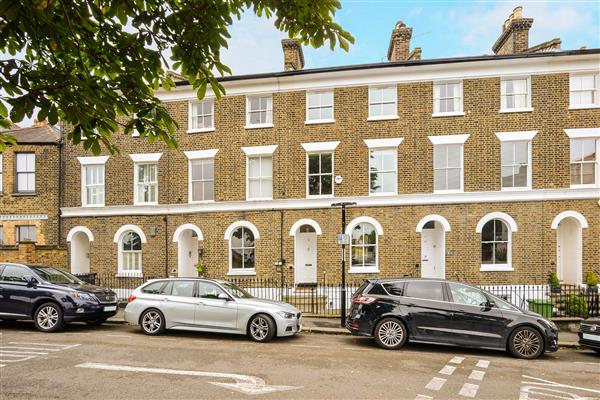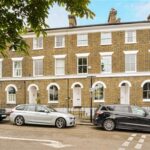Eliot Cottages, Blackheath
Property Summary
Full Details
Garden
Front garden with wrought iron railings and steps up to the panelled front door opening into the entrance hall
Entrance Hall
Ceiling cornice and skirtings. Low voltage ceiling lighting. Dark sold oak flooring. Cast iron radiator
Living Room
Lovely double aspected living room with sealed double glazed timber sash windows throughout. Cathedral sash window to the front with working shutters and views across the open the heath and sash window to the rear overlooking the garden with working shutters. Ceiling cornice and skirtings and custom built book shelving running the length of one wall. Marble period fire place with cast iron inset and slate hearth. Dark solid oak flooring. Chrome plug sockets and chrome dimmer switch,
Shower room
Tiled in grey mosaic tiles. Double shower cubicle with glass sliding door and overhead rain shower, Concealed flush WC and wash hand basin mounted on a solid wood top. Radiator/heated towel rail, ceramic floor tiling. Large fitted mirror. Airflow extractor fan. low voltage ceiling lighting.
Kitchen/Dining/Family Room
On the lower ground floor is the beautifully designed and fitted kitchen in matt grey with quartz worktops. Twin deep stainless steel sink units with mixer taps. Large island with quartz work tops, storage and drawer units and incorporatingr a Siemens induction hob. Two Siemens ovens mounted into units at eye level height, one conventional oven and one microwave/conventional oven. Over hob rising extractor fan which is concealed when not in use. Integrated dishwasher and integrated fridge and freezer. .Solid oak flooring. Cast iron radiator Under stairs storage cupboard. Sash window to the front. Access to a large under stairs bike store. Wall mounted entry phone system. Opening into glass roofed Conservatory at the rear, currently used as a playroom. Floor to ceiling windows and door opening out onto the garden. Solid wood floor. Cast Iron radiator.
Utility/Laundry Room
Plumbed for washing machine and space for a tumble dryer. Stainless steel sink unit and mixer taps built- in larder cupboard and space for a large fridge freezer and deep built in linen press low voltage lighting
First Floor
Entry phone system to front entrance door.
Master Bedroom
Twin sash windows to the front with views across the open heath. Two low level cast iron radiators. Ceiling cornice and skirtings. Shelving fitted either side of the chimney breast and over bed separate dimmer switches. Low voltage ceiling lighting and dimmer switch.
Bedroom Four
Sash window to the rear overlooking the garden. Cast iron radiator. Floor to ceiling custom built wardrobes and cupboards running the length of one wall .Small half landing leading to:
Family Bathroom
Fitted in white with chrome fittings. Double ended bath set in white mosaic tiling with exafill tap and separate hand shower. Concealed flush WC and wall mounted wash hand basin. Mirror fronted concealed storage units running the length of one wall. Radiator//heated towel rail. Airflow extractor fan. Opaque sash window to the rear. Ceramic tiled flooring
Second Floor Landing
Built in wardrobe/ storage cupboard.. Casement door opening out onto the ROOF TERRACE with a high wrought iron balustrade.
Bedroom Two
Twin sash windows to the front with extensive views across to the open Heath over towards the walls of Greenwich Park. Two low level cast iron radiators and pretty period fireplace with cast iron inset and marble mantel.
Bedroom Three
Sash window to the rear overlooking the garden. Low level cast iron radiator. Dimmer switch.
Rear Exterior
Pretty and secluded York stone paved garden with raised brick planters having masses of shrubs and plants including bamboo and olive.

