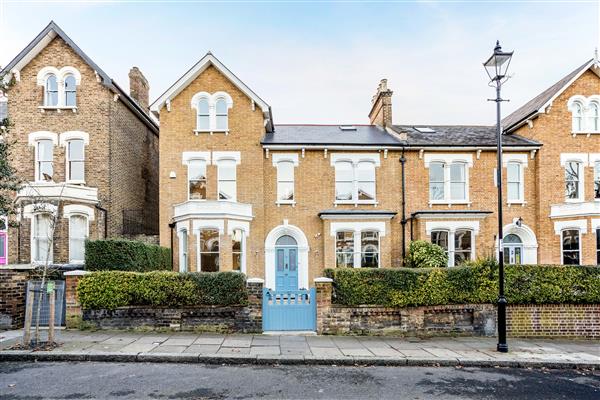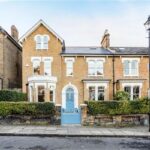Tyrwhitt Road, Brockley
Property Summary
Full Details
Under-floor heating to the entire ground floor. All new sealed double glazed timber sash windows. All light sockets and switches are all brushed chrome throughout. Black and white chequered pathway leads through the front garden. Stone steps up to the glazed and panelled front door into:
Entrance Reception Hall
High ornate ceiling with original carved cornice and centre rose moulding. Picture rail and skirtings . Architraving around the panelled doors. Original Staircase leading up to the upper floors. Oak parquet flooring.
Drawing Room
Beautiful double aspect room with high twin sash windows to the front with working shutters and French windows to the rear opening onto the garden also with working shutters. Period marble fire surround with cast iron inset and slate hearth. Beautiful detailed ceiling with deep original cornicing and centre rose moulding. Built-in base units to either side of the fireplace.
Family/ Dining Room /Kitchen
Running from front to back of the house.Family Area: wide angled bay window to the front. Period marble fireplace with cast iron inset, patterned tiles and slate hearth. Deep ornate ceiling with original carved cornice and centre rose moulding. Dining Area is in the centre with a large opening through into the Kitchen Breakfast Room: Russell Blake hand-built solid wood kitchen (including the cupboard interiors and pull out drawers etc). Masses of storage cupboards, pull-out larders, drawers, glass fronted cabinets. Solid oak breakfast bar and island unit incorporating two deep sink units, arc mixer taps. Quartz work-tops. Integrated fridge/freezer and dishwasher. Space for a range cooker. Door with steps down into:
Cellar
Laid out into three sections. The first section houses the Vaillant boiler and large hot water tank. Inner Hallway : Half glazed door leading up to the garden.
Cloakrooom
Period style suite, white with chrome fittings. Wc and wall mounted hand wash basin with polished chrome taps. Opaque window to the side. Parquet oak flooring.
Laundry Room
Window to the rear. Plumbing for washing machine. Fitted base units with sink.
Stairs up to First Floor Half Landing . Deep built-in linen cupboard. Window to the side. Radiator.
Family Bathroom
Fitted in white period style suite with chrome fittings. Tongue and groove panelled bath with large mixer taps and hand-held telephone style shower attachment. Wc suite. Period style wash hand basin, wall mounted with chrome legs. Double aspect room with windows to the side and rear. Low-voltage ceiling lighting. Heated towel rail/ radiator.
Master Bedroom Suite
Twin sash windows to the front. High ceiling with double cornice, wall panelling, dado rail, picture rail and skirtings. Stripped and waxed floor. Dimmer switches and bedside control switches. Two cast iron period style radiators. Small staircase leads down to:
Dressing Room
Custom built solid wood range of wardrobes, drawers and storage shelving. Double doors into:
Master Bathroom
Beautiful period style bathroom suite. Free-standing roll top, claw footed bath. Twin wash hand basins set into a marble top with hand built solid wood storage unit. Large period style backing mirror with lighting. Low flush wc. Large walk-in tiled shower cubicle with fixed rain shower head and separate hand-held shower attachment and glass screen. Half sand-blasted and half clear window to the rear. Ceramic tiled floor. Extractor fan and heated towel rail/radiator.
Bedroom Five
Twin sash windows to the front. High ceiling with double cornice, picture rail and skirtings. Built-in cupboard. Pretty cast iron fireplace with cast iron and slate hearth. Stripped and polished flooring.
Bedroom Six
Twin sash windows to the rear. High ceiling with double cornice, picture rail and skirtings. Built-in cupboard. Pretty cast iron fireplace with cast iron and slate hearth. Stripped and polished flooring.
Stairs up to mezzanine
Bedroom four
Sash window to the rear overlooking the garden. Double ceiling cornice, centre ceiling rose and skirtings. Pretty cast iron fireplace with cast iron and slate hearth. Stripped and polished flooring.
Shower Room
Fitted in a white period suite. Wash hand basin with chrome mixer taps. Low flush wc. Large walk-in shower cubicle with fixed rain shower and glass screen. Radiator/heated towel rail. Built-in linen cupboard.
Stairs up to Second Floor Landing lit via a Velux rooflight. Two large built-in storage cupboards.
Bedroom three
High vaulted ceiling. Twin sash windows to the front. Cast iron radiator. Staircase up to
Loft Room
Velux roof light to the side, ideal playroom.
Bedroom Two
Double aspect with a Velux roof light to the front and a dormer sash window to the rear. Two deep built-in Eaves Storage Cupboards. Cast iron radiator.
Exterior
Beautifully landscaped west facing garden, stone terrace, formal lawn surrounded by shrubs and flowers. Kitchen garden and childrens play area.

