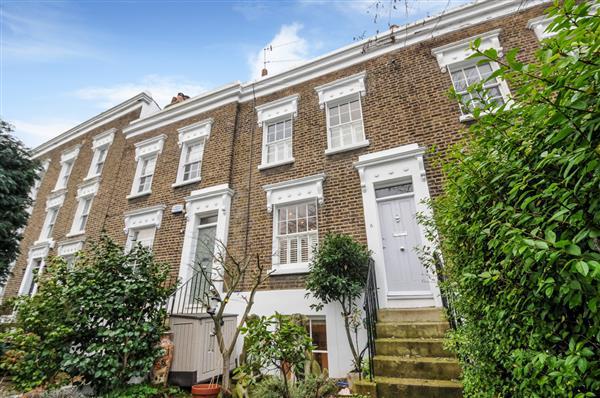Crooms Hill Grove, Greenwich
Property Summary
Full Details
Stairs up to solid wood front door with window above into:
HALLWAY
Oak flooring. Coving and skirtings. Period style radiator. Door into:
RECEPTION ROOM
Dual aspect room with multi pane sash window to the front and rear with fitted louvered shutters. Open fire place with white marble mantelpiece and cast iron insert. Extensive fitted bookcases. Oak flooring. Ceiling cornice and high skirtings. Halogen down-lighters.
STUDY/GARDEN ROOM
At mezzanine level with French doors and multi paned sash window fitted with louvered shutters out to the rear garden. Washed marble flooring. Double radiator. Halogen down-lighters.
Stairs down to the GARDEN FLOOR Inner hall with under stairs storage.
CLOAKROOM
Fitted in white with chrome fittings and comprising concealed flush wc and wall mounted hand basin. Fully marble tiled walls and floor. Radiator. Auto extractor fan and halogen down-lighters.
BEDROOM THREE
Casement window to the rear garden. Halogen down lighters. Double radiator.
KITCHEN
Fitted in a range of wall, base and drawer units finished in white with stainless steel handles and contrasting work tops White ceramic tile splash-backs. Integrated Bosch dishwasher and AEG washer/dryer. Butlers sink with chrome deck mounted mixer taps. Halogen down-lighters. Integrated smeg oven with stainless steel splash-back and extractor canopy. Multi pane sash window to the front. Double radiator. Ceramic tile flooring. Door into storage cupboard which houses the Baxi gas fired boiler.
Stairs up to the Mezzanine into:
BATHROOM
Luxuriously fitted bathroom with period style suite. Roll top bath with deck mounted mixer taps and telephone style shower attachment. Pedestal wash hand basin. Low flush wc. Walk-in shower with glazed shower screen and period style shower head. Halogen down-lighters and auto extractor fan. Multi pane sash window to the rear with colonial style shutters.
Stairs up to the FIRST FLOOR LANDING. Access to loft. Halogen down lighters.
MASTER BEDROOM
Spanning the width of the house and comprising twin sash windows to the front both fitted with colonial style shutters. Twin period style radiators. Open fireplace with white marble mantelpiece and cast iron insert. Halogen down-lighters.
BEDROOM TWO
Multi pane sash window to the rear overlooking the garden. Period style radiator. Access to loft.
EXTERIOR
To the rear a York stone paved area adjacent to the house and walled garden beyond. To the front a paved garden.

