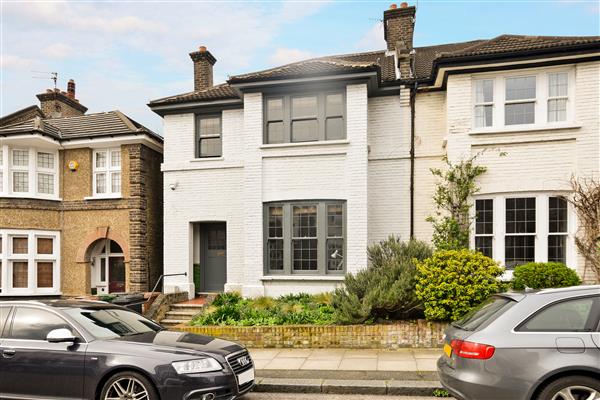Caterham Road, London SE13
Property Summary
Full Details
Kitchen
Small flight of steps lead up the front garden to brick Entrance Porch with original tiling. Half solid wood half leaded light glazed entrance door into:
Entrance Hall
High ceiling with original stained glass and leaded light casement window to the side. Original staircase with carved newel post and rounded newel caps.Understairs storage cupboard. Radiator. Quarry tiled floor. Ceiling cornice. Double doors with art nouveau finger plates and leaded light inset glass into
Reception Room One
Square bay window to the front with leaded light sash windows. Double ceiling cornice, picture rail and skirtings. Solid wood parquet flooring. Art nouveau carved fireplace with natural wood mantel original inset tiling and copper hood. Radiator. Double doors art nouveau finger plates and leaded light inset glass into:
Lounge
Casement windows to the rear with inset and panelled door opening onto the rear garden. Double ceiling cornice, picture rail and skirtings. Radiator.
Kitchen Breakfast Room
Hand painted kitchen units and wall cupboard with solid natural wood worktop. Double stainless steel sink unit with drainer and mixer tap. Two dresser shelves and hook rails. Radiator. Sash window to the rear. Door into:
Utility Room
Windows to the side and rear. Door opening onto the rear garden. Plumbing for washing machine and space for tumble dryer. Butler sink . Storage space. Tongue and groove walls.
Stairs up to First Floor Landing. Access to very large loft space via ceiling hatch. Loft has roof light and houses the Vaillant combination boiler for the gas central heating and hot water.
Bedroom One
Square bay leaded light sash window to the front . Original corner fireplace . Ceiling cornice, picture rail and skirtings. Original built-in cupboard and radiator. Adjoining door into Bedroom Four
Bedroom Two
Sash window to the rear. Corner art nouveau fireplace. Built-in storage cupboard. Radiator. Picture rail and skirtings.
Bedroom Three
Sash window to the rear. Radiator. Picture rail and skirtings.
Bedroom Four
Leaded light sash window to the front. Radiator. Picture rail and skirtings. Art nouveau fireplace.
Bathroom
Low sunken style bath. Wash hand basin set into a vanity unit with tiled top and storage beneath. White ceramic wall tiling. Half opaque window to the rear. Tongue and groove ceiling. Radiator. Separate WC. Opaque sash window to the side. Radiator.
Exterior
Delightful garden on two levels with a raised brick paved terrace with climbing Jasmine, mature bamboos and grasses. To the rear is a lawned area with trees, shrubs and raised planting beds in timber sleepers. Timber shed. Shared pedestrian side access.

