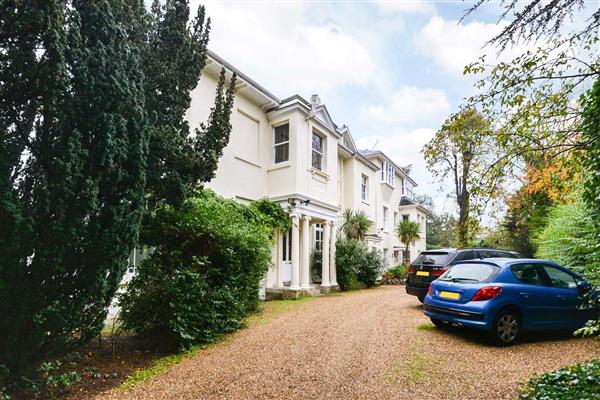Park Lodge, Blackheath
Property Summary
Beautifully appointed first floor apartment in this desirable detached period residence located in a quiet corner of the private Cator Estate, just off Blackheath Park and a short walk to the village centre. Refurbished throughout by the current owners, this spacious, light and airy apartment has high ceilings and large windows affording lovely views across the gardens. Large Living Dining Room - cream high gloss and granite fitted kitchen - large Master Bedroom - Second Bedroom with en-suite shower Room - Luxury Large Contemporary Bathroom - beautifully maintained communal gardens surround the house - reserved parking - Share of Freehold. Plus the addition of two cellar store rooms.
Full Details
Communal Entrance shared with just two other apartments is found through the front garden and driveway. Staircase up to First Floor. Personal Entrance Door into:
HALLWAY
Lovely spacious long hallway with architrave mouldings around each door, ceiling cornice and skirtings. Lit with a very deep skylight which also gives loft access. Entryphone system. Storage cupboard. Radiator. Feature arched cathedral style window. Alarm system.
LIVING/DINING ROOM
Lovely large and bright room with angled bay window to the rear overlooking the garden and additional side sash window. Original wall panelling and dado rail restored. Ceiling cornice and skirtings. Adam style fireplace with high mantel. Two radiators. Low voltage recessed ceiling lighting. Dimmer switch.
Kitchen
Cream high gloss kitchen with chrome handles and solid granite worktops. Ample wall and base cupboards. Four ring gas hob and separate built-in oven. Integrated dishwasher and plumbing for washing machine. Franke stainless steel sink and drainer with arc mixer tap. Space for large fridge freezer. Amtico wood flooring. Radiator. Lovely room with a deep triple aspect bay with sash windows looking out over the front garden.
BEDROOM ONE
Beautiful room with a deep multi-pane window to the rear overlooking the gardens. Ceiling cornice and skirtings. Low voltage recessed ceiling lighting. Dimmer switches. Radiator.
BEDROOM TWO
Multi pane sash bay window to the front. Ceiling cornice and skirtings. Radiator.
ENSUITE SHOWER ROOM
Contemporary white suite with chrome fittings comprising tiled shower cubicle. Wall mounted wash hand basin and low flush wc. Automatic extractor fan and automatic lighting. Deep skylight. Amtico wood flooring.
Bathroom
Beautifully fitted contemporary bathroom, white suite with chrome fittings. Comprising a double ended bath with mixer taps and hand held shower attachment. Large wall mounted wash hand basin. Wc suite. Double size shower cubicle with glass doors and fixed rain head and separate hand held shower. Large full height ladder style heated towel rail. Shaver socket. Amtico wood flooring. Multi pane sash windows to the front.
EXTERIOR
Beautifully maintained large secluded communal gardens surround the house. Large private driveway to the front with a reserved parking space and an additional guest parking space for the house. Two heated cellar storage rooms for the use of this flat the cellar area is automatically heated to keep it dry.
TENURE SHARE OF FREEHOLD
LEASE 900 + YEARSSERVICE CHARGE: £230 PER MONTH to include building insurance, Cator Estate charges, window cleaner, gardener, communal lighting.
The refurbishment works carried out to the appartment include:Re-wiring with chrome sockets and switches throughoutRe-plumbing with new combination boiler, new radiators and the fitting of the contemporary bathroom and shower room.New kitchen Re-plastered walls Renewed ceilings and new joistsAll windows overhauled and draft excluders installed. New DoorsNew Amtico flooring and new fitted carpetsThe entire exterior was re-rendered, overhauled and repainted in 2016.

