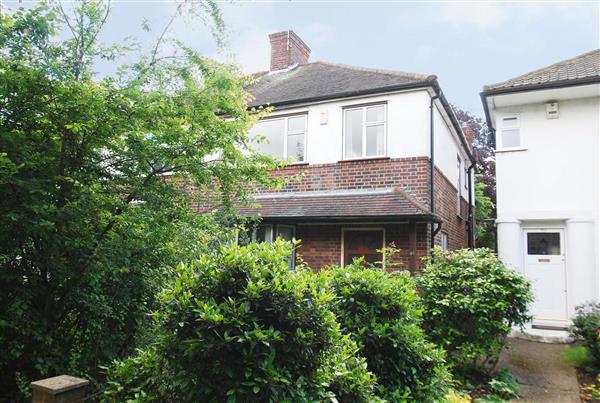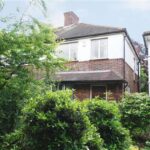Shrewsbury Lane, Shooters Hill
Property Summary
Full Details
Half glazed panelled door into:
HALLWAY
Double glazed casement window to the side. Solid oak parquet flooring. Radiator. Picture rail and skirtings. Under-stairs storage cupboards housing the utilities.
RECEPTION ROOM
Double glazed angle bay window to the front. Solid oak parquet flooring. Double radiator. Open fireplace with oak mantelpiece and tiled 1930's insert. Picture rail and skirtings.
DINING ROOM
Double glazed patio doors with flanking casement window out to the rear garden. Solid oak parquet flooring. Picture rail and skirtings. Open fireplace with tiled mantelpiece and surround.
KITCHEN
Double glazed door with flanking double glazed casement windows out to the rear garden. Tiling to walls. Wall mounted Valliant gas fired EcoTEC Pro boiler. Double radiator. Solid oak parquet flooring. Original built-in units. Stainless steel sink and drainer with cupboard storage beneath. Wall mounted gas point. Door into larder storage cupboard with small opaque window to the side.
Stairs with oak balustrade up to FIRST FLOOR LANDING Lit via large double glazed casement window to the side. Access to Loft Storage.
BEDROOM ONE
Double glazed casement window to the front with views out to London. Double radiator. Original art deco ceramic electric fire. Picture rail and skirtings.
BEDROOM TWO
Double glazed casement window to the rear overlooking the garden. Built-in cupboard. Double radiator. Original art deco ceramic electric fire. Picture rail and skirtings.
BATHROOM
Fitted in white with chrome fittings and comprising panel bath with deck mounted mixer taps and telephone style shower attachment. Wall mounted hand basin. Opaque double glazed window to the rear. Radiator. Ceramic tiling to walls.
WC
White with high level flush. Opaque glazed casement window to the side.
BEDROOM THREE
Double glazed casement window to the front with views out to London. Double radiator. Original art deco ceramic electric fire.
EXTERIOR
To the rear is an enclosed garden in need of clearing. Original small garage and pedestrian access into the rear mews lane.
The mention of any appliances and/or services within these sales particulars does not imply they are in full and efficient working order. Reference to the tenure and boundaries of the property are based upon information provided by the vendor. Whilst we endeavour to make our sales particulars as accurate as possible, if there is any point which is of particular importance to you, please contact the office and we will be pleased to check the information. Do so particularly if contemplating travelling some distance to view the property.

